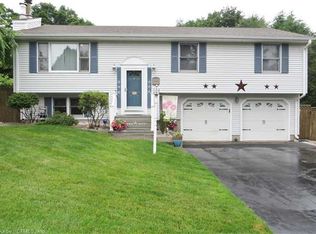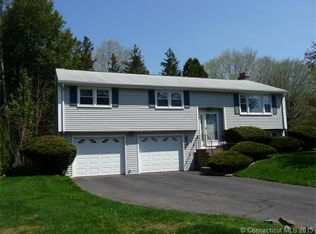Sold for $325,000 on 08/16/24
$325,000
8 Valley View Lane, Vernon, CT 06066
3beds
1,248sqft
Single Family Residence
Built in 1953
0.29 Acres Lot
$361,100 Zestimate®
$260/sqft
$2,632 Estimated rent
Home value
$361,100
$314,000 - $415,000
$2,632/mo
Zestimate® history
Loading...
Owner options
Explore your selling options
What's special
Impeccably maintained split level home -- lower level family room not included in sq ft. town says 155 SF --has separate electric heat . Park like landscaped yard, paver patio, fenced, with a great Kloter Farms shed --beautiful stone walls, plantings, Hardwood floors in all but kitchen, bath, family room (laminate), Swedish stone fireplace accesses living room and dining room. Pocket door from dining room to eat in kitchen which has built ins and a breakfast bar. Three bedrooms upstairs (not a full flight). Dutch door for front door. 3 year young roof, double driveway, one car oversized garage, laundry room, lots of closets! Looks beautiful -- don't miss seeing this home!!
Zillow last checked: 8 hours ago
Listing updated: October 01, 2024 at 01:30am
Listed by:
Lisa Trombly 860-646-8353,
Sentry Real Estate 860-871-2775
Bought with:
Heidi A. Mitchell, RES.0816249
Luks Realty
Source: Smart MLS,MLS#: 24028529
Facts & features
Interior
Bedrooms & bathrooms
- Bedrooms: 3
- Bathrooms: 1
- Full bathrooms: 1
Primary bedroom
- Features: Ceiling Fan(s), Hardwood Floor
- Level: Upper
Bedroom
- Features: Built-in Features, Ceiling Fan(s), Hardwood Floor
- Level: Upper
Bedroom
- Features: Built-in Features, Ceiling Fan(s), Hardwood Floor
- Level: Upper
Primary bathroom
- Features: Full Bath, Tub w/Shower, Tile Floor
- Level: Upper
Dining room
- Features: Fireplace, Hardwood Floor
- Level: Main
Family room
- Features: Built-in Features, Ceiling Fan(s), Laminate Floor
- Level: Lower
Kitchen
- Features: Breakfast Bar, Built-in Features, Vinyl Floor
- Level: Main
Living room
- Features: Ceiling Fan(s), Fireplace
- Level: Main
Heating
- Hot Water, Electric, Oil
Cooling
- Whole House Fan, Window Unit(s)
Appliances
- Included: Oven/Range, Microwave, Refrigerator, Dishwasher, Disposal, Water Heater
- Laundry: Lower Level
Features
- Windows: Thermopane Windows
- Basement: Full,Partially Finished
- Attic: Access Via Hatch
- Number of fireplaces: 1
Interior area
- Total structure area: 1,248
- Total interior livable area: 1,248 sqft
- Finished area above ground: 1,248
Property
Parking
- Total spaces: 4
- Parking features: Attached, Off Street, Garage Door Opener
- Attached garage spaces: 1
Features
- Levels: Multi/Split
Lot
- Size: 0.29 Acres
- Features: Landscaped
Details
- Parcel number: 2361613
- Zoning: R-27
Construction
Type & style
- Home type: SingleFamily
- Architectural style: Split Level
- Property subtype: Single Family Residence
Materials
- Vinyl Siding
- Foundation: Concrete Perimeter
- Roof: Asphalt
Condition
- New construction: No
- Year built: 1953
Utilities & green energy
- Sewer: Public Sewer
- Water: Well
- Utilities for property: Cable Available
Green energy
- Energy efficient items: Windows
Community & neighborhood
Community
- Community features: Playground
Location
- Region: Vernon
- Subdivision: Vernon Center
Price history
| Date | Event | Price |
|---|---|---|
| 8/16/2024 | Sold | $325,000-3%$260/sqft |
Source: | ||
| 7/19/2024 | Pending sale | $334,900$268/sqft |
Source: | ||
| 7/16/2024 | Listed for sale | $334,900+116.1%$268/sqft |
Source: | ||
| 11/17/1989 | Sold | $155,000$124/sqft |
Source: Public Record | ||
Public tax history
| Year | Property taxes | Tax assessment |
|---|---|---|
| 2025 | $5,182 +2.9% | $143,580 |
| 2024 | $5,038 +5.1% | $143,580 |
| 2023 | $4,794 | $143,580 |
Find assessor info on the county website
Neighborhood: 06066
Nearby schools
GreatSchools rating
- 7/10Center Road SchoolGrades: PK-5Distance: 0.2 mi
- 6/10Vernon Center Middle SchoolGrades: 6-8Distance: 0.3 mi
- 3/10Rockville High SchoolGrades: 9-12Distance: 1.2 mi
Schools provided by the listing agent
- Elementary: Center Road
- Middle: Vernon Center
- High: Rockville
Source: Smart MLS. This data may not be complete. We recommend contacting the local school district to confirm school assignments for this home.

Get pre-qualified for a loan
At Zillow Home Loans, we can pre-qualify you in as little as 5 minutes with no impact to your credit score.An equal housing lender. NMLS #10287.

