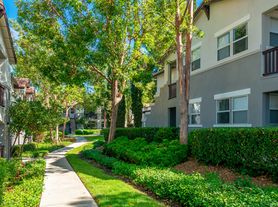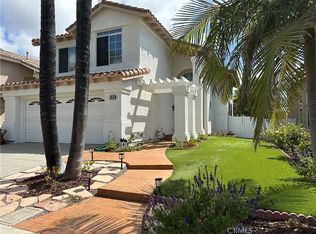This beautifully cared-for residence features an inviting, open layout with abundant natural light. The spacious kitchen, features modern stainless steel appliances, a large center island, Corian countertops, maple cabinetry, and tile flooring. The kitchen flows seamlessly into the breakfast nook and family room, complete with a cozy fireplace. The formal living and dining rooms boast soaring vaulted ceilings and brand-new luxury vinyl plank flooring, offering an elegant setting for both daily living and special occasions. This home includes 4 spacious bedrooms plus a versatile bonus room, with a convenient main-floor bedroom and bath. The generous Primary Suite offers its own fireplace, a large walk-in closet, and an adjoining bath complete with dual sinks, a separate tub and shower, and a privacy toilet room. Additional features include a sizable interior laundry room with a utility sink and side yard access, as well as a 3-car garage with ample storage cabinets. A private backyard oasis, featuring a newly resurfaced pebble-bottom pool, a covered patio, and picturesque views, offering the perfect space for outdoor relaxation and entertainment. One block from award winning Melinda Heights Elementary school, Altisima park, playground, community pool, Tennis and Basketball courts. RSM lake privileges included. Pool and Gardening service included.
House for rent
$5,800/mo
8 Via Anadeja, Rancho Santa Margarita, CA 92688
4beds
2,600sqft
Price may not include required fees and charges.
Singlefamily
Available now
Cats, small dogs OK
Central air, ceiling fan
Electric dryer hookup laundry
6 Attached garage spaces parking
Central, fireplace
What's special
Newly resurfaced pebble-bottom poolCozy fireplacePrivate backyard oasisLarge center islandAbundant natural lightPicturesque viewsLarge walk-in closet
- 9 days |
- -- |
- -- |
Travel times
Looking to buy when your lease ends?
Consider a first-time homebuyer savings account designed to grow your down payment with up to a 6% match & a competitive APY.
Facts & features
Interior
Bedrooms & bathrooms
- Bedrooms: 4
- Bathrooms: 3
- Full bathrooms: 3
Rooms
- Room types: Dining Room, Family Room
Heating
- Central, Fireplace
Cooling
- Central Air, Ceiling Fan
Appliances
- Included: Dishwasher, Disposal, Double Oven, Stove
- Laundry: Electric Dryer Hookup, Gas Dryer Hookup, Hookups, Inside, Laundry Room
Features
- Bedroom on Main Level, Breakfast Area, Cathedral Ceiling(s), Ceiling Fan(s), Dressing Area, High Ceilings, Open Floorplan, Pantry, Separate/Formal Dining Room, Solid Surface Counters, Two Story Ceilings, Walk In Closet, Walk-In Closet(s)
- Flooring: Carpet, Tile
- Has fireplace: Yes
Interior area
- Total interior livable area: 2,600 sqft
Property
Parking
- Total spaces: 6
- Parking features: Attached, Driveway, Garage, Covered
- Has attached garage: Yes
- Details: Contact manager
Features
- Stories: 2
- Exterior features: 0-1 Unit/Acre, Association, Association Dues included in rent, Barbecue, Bedroom, Bedroom on Main Level, Bonus Room, Breakfast Area, Carbon Monoxide Detector(s), Cathedral Ceiling(s), Ceiling Fan(s), Community, Curbs, Direct Access, Door-Multi, Dressing Area, Driveway, Electric Dryer Hookup, Entry/Foyer, Family Room, Garage, Garage Door Opener, Gas Dryer Hookup, Heating system: Central, High Ceilings, In Ground, Inside, Laundry, Laundry Room, Living Room, Lot Features: 0-1 Unit/Acre, Open Floorplan, Pantry, Patio, Pet Park, Pool, Primary Bathroom, Primary Bedroom, Private, Separate/Formal Dining Room, Solid Surface Counters, Two Story Ceilings, View Type: City Lights, Walk In Closet, Walk-In Closet(s), Water Heater
- Has private pool: Yes
- Has spa: Yes
- Spa features: Hottub Spa
- Has view: Yes
- View description: City View
Details
- Parcel number: 83919204
Construction
Type & style
- Home type: SingleFamily
- Property subtype: SingleFamily
Condition
- Year built: 1994
Community & HOA
HOA
- Amenities included: Pool
Location
- Region: Rancho Santa Margarita
Financial & listing details
- Lease term: 12 Months
Price history
| Date | Event | Price |
|---|---|---|
| 11/11/2025 | Listed for rent | $5,800+5.5%$2/sqft |
Source: CRMLS #OC25250816 | ||
| 7/25/2024 | Listing removed | -- |
Source: CRMLS #OC24125808 | ||
| 6/26/2024 | Listed for rent | $5,500+37.8%$2/sqft |
Source: CRMLS #OC24125808 | ||
| 3/24/2021 | Listing removed | -- |
Source: Owner | ||
| 8/12/2015 | Listing removed | $3,990$2/sqft |
Source: Owner | ||

