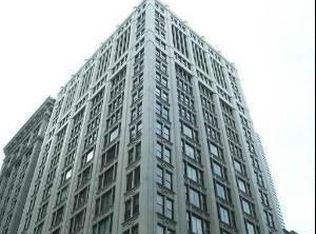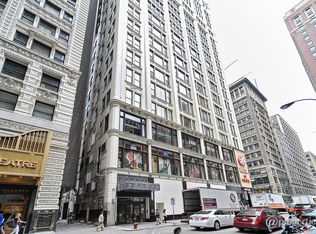Closed
$323,000
8 W Monroe St APT 1504, Chicago, IL 60603
2beds
1,300sqft
Condominium, Single Family Residence
Built in 1913
-- sqft lot
$324,200 Zestimate®
$248/sqft
$3,596 Estimated rent
Home value
$324,200
$305,000 - $347,000
$3,596/mo
Zestimate® history
Loading...
Owner options
Explore your selling options
What's special
Stunning 2-bedroom, 2-bathroom southeast corner condo in the heart of Chicago's Loop. This smart floorplan features 2 fully enclosed bedrooms with exterior windows, generous entryway, ample storage space, and open concept living and dining space with breathtaking views across the downtown skyline and down Monroe street to the lake! Additional property features include updated kitchen with stainless steel appliances & granite countertops; hardwood floors throughout main living area; soaring 10ft ceilings; custom window treatments throughout; in-unit laundry; ensuite primary bathroom with dual sink vanity. Located in full-service elevator building with 24-hour doorstaff, fitness center, common roof deck, party room, business center, and onsite management. Unbeatable downtown location steps from theaters, dining, retail, museums, Millennium Park, Chicago's Cultural Mile, & everything the city of Chicago has to offer! Easy access to all forms of public transit (metra/CTA/etc)! Additional storage locker & Attached Valet garage parking INCLUDED in price!
Zillow last checked: 8 hours ago
Listing updated: May 05, 2023 at 04:03am
Listing courtesy of:
Benjamin Lissner 312-401-9176,
Baird & Warner,
Michael Hoover,
Baird & Warner
Bought with:
Marti LaHood
Keller Williams Preferred Rlty
Source: MRED as distributed by MLS GRID,MLS#: 11746425
Facts & features
Interior
Bedrooms & bathrooms
- Bedrooms: 2
- Bathrooms: 2
- Full bathrooms: 2
Primary bedroom
- Features: Flooring (Carpet), Bathroom (Full)
- Level: Main
- Area: 154 Square Feet
- Dimensions: 11X14
Bedroom 2
- Features: Flooring (Carpet)
- Level: Main
- Area: 108 Square Feet
- Dimensions: 9X12
Dining room
- Features: Flooring (Hardwood)
- Level: Main
- Dimensions: COMBO
Kitchen
- Features: Flooring (Hardwood)
- Level: Main
- Area: 72 Square Feet
- Dimensions: 8X9
Living room
- Features: Flooring (Hardwood)
- Level: Main
- Area: 294 Square Feet
- Dimensions: 14X21
Heating
- Natural Gas
Cooling
- Central Air
Appliances
- Laundry: Washer Hookup, In Unit
Features
- Flooring: Hardwood
- Basement: None
Interior area
- Total structure area: 0
- Total interior livable area: 1,300 sqft
Property
Parking
- Total spaces: 1
- Parking features: Garage Door Opener, Heated Garage, On Site, Garage Owned, Attached, Garage
- Attached garage spaces: 1
- Has uncovered spaces: Yes
Accessibility
- Accessibility features: No Disability Access
Details
- Additional parcels included: 17162060331157
- Parcel number: 17162060331102
- Special conditions: None
Construction
Type & style
- Home type: Condo
- Property subtype: Condominium, Single Family Residence
Materials
- Brick
Condition
- New construction: No
- Year built: 1913
- Major remodel year: 2006
Utilities & green energy
- Sewer: Public Sewer
- Water: Lake Michigan
Community & neighborhood
Location
- Region: Chicago
- Subdivision: Metropolis Condominiums
HOA & financial
HOA
- Has HOA: Yes
- HOA fee: $1,031 monthly
- Amenities included: Door Person, Elevator(s), Exercise Room, Storage, On Site Manager/Engineer, Party Room, Sundeck, Receiving Room, Security Door Lock(s), Business Center
- Services included: Heat, Air Conditioning, Water, Gas, Parking, Insurance, Doorman, Exercise Facilities, Exterior Maintenance, Scavenger, Snow Removal
Other
Other facts
- Listing terms: Cash
- Ownership: Condo
Price history
| Date | Event | Price |
|---|---|---|
| 5/4/2023 | Sold | $323,000-0.6%$248/sqft |
Source: | ||
| 4/10/2023 | Contingent | $325,000$250/sqft |
Source: | ||
| 3/28/2023 | Listed for sale | $325,000-33.5%$250/sqft |
Source: | ||
| 8/22/2006 | Sold | $489,000$376/sqft |
Source: Public Record | ||
Public tax history
| Year | Property taxes | Tax assessment |
|---|---|---|
| 2023 | $4,446 +3% | $20,140 |
| 2022 | $4,317 +2.4% | $20,140 |
| 2021 | $4,215 -1.2% | $20,140 +9.1% |
Find assessor info on the county website
Neighborhood: The Loop
Nearby schools
GreatSchools rating
- 9/10South Loop Elementary SchoolGrades: PK-8Distance: 1 mi
- 1/10Phillips Academy High SchoolGrades: 9-12Distance: 3.9 mi
Schools provided by the listing agent
- District: 299
Source: MRED as distributed by MLS GRID. This data may not be complete. We recommend contacting the local school district to confirm school assignments for this home.

Get pre-qualified for a loan
At Zillow Home Loans, we can pre-qualify you in as little as 5 minutes with no impact to your credit score.An equal housing lender. NMLS #10287.
Sell for more on Zillow
Get a free Zillow Showcase℠ listing and you could sell for .
$324,200
2% more+ $6,484
With Zillow Showcase(estimated)
$330,684
