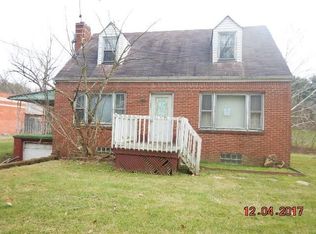Say hello to this farmhouse chic beauty. This all-redone adorable ranch is nestled on a quiet little quaint street. As you pull up you have a ton of curb appeal with the flower boxes and the newly painted white brick. Upon entering you are greeted by a generous size living room perfect for cozying up to your favorite “I love Lucy rerun.” Enjoy cooking in the gourmet kitchen featuring granite countertops, stainless steel appliances, and a built-in wine chiller. On the first floor is 3 spacious bedrooms and a redone bathroom with a dbl vanity. Downstairs is the perfect flex space for an office, gym, or second living space along with a brand-new full bathroom. Car enthusiast….no problem this house has a huge 2 car garage. Enjoy sipping coffee or a glass of wine on the covered side patio. Outback is oasis like featuring a new privacy fence perfect for toasting marshmallows by the fire pit or spending quality time with the fur babies. Have a peace of mind with a brand-new furnace/ac.
This property is off market, which means it's not currently listed for sale or rent on Zillow. This may be different from what's available on other websites or public sources.
