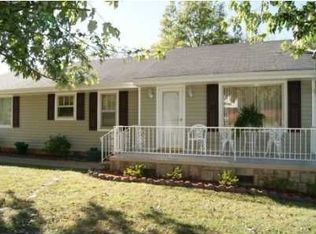Sold for $269,000 on 01/17/25
$269,000
8 Walker Ave, Fort Oglethorpe, GA 30742
4beds
1,606sqft
Single Family Residence
Built in 1955
0.26 Acres Lot
$270,100 Zestimate®
$167/sqft
$1,838 Estimated rent
Home value
$270,100
$243,000 - $303,000
$1,838/mo
Zestimate® history
Loading...
Owner options
Explore your selling options
What's special
Welcome to this beautifully updated 4-bedroom, 2-bathroom ranch home, where modern comfort meets classic charm! Inside, you'll find a spacious living room, a bright white kitchen with granite counters, stainless steel appliances, and an open dining area that makes entertaining a breeze. The home has been thoughtfully renovated with carpet, vinyl flooring, plumbing fixtures (including bathtubs, toilets, and faucets), light fixtures, doors, walls, and insulation, ensuring years of worry-free living. Step outside to enjoy the porch, a level fenced backyard, and a patio perfect for gatherings. A covered carport adds convenience, and the single-level layout enhances accessibility. This property is a must-see for those seeking a move-in-ready home with all the updates already done! Within Walking distance to the wonderful Gilbert Stephenson Park!!
Schedule your showing today!
Zillow last checked: 8 hours ago
Listing updated: January 20, 2025 at 07:14am
Listed by:
Brad Fuqua 423-664-1700,
Keller Williams Realty
Bought with:
Kyle Simpson, 337284
The Chattanooga Home Team
Source: Greater Chattanooga Realtors,MLS#: 1504506
Facts & features
Interior
Bedrooms & bathrooms
- Bedrooms: 4
- Bathrooms: 2
- Full bathrooms: 2
Primary bedroom
- Level: First
Bedroom
- Level: First
Bedroom
- Level: First
Bedroom
- Level: First
Bathroom
- Description: Full Bathroom
- Level: First
Bathroom
- Description: Full Bathroom
- Level: First
Living room
- Level: First
Heating
- Central, Electric
Cooling
- Central Air, Electric
Appliances
- Included: Microwave, Free-Standing Electric Range, Disposal, Dishwasher
- Laundry: Laundry Room
Features
- Ceiling Fan(s), Granite Counters, Open Floorplan, Pantry, Primary Downstairs, Tub/shower Combo
- Flooring: Carpet, Hardwood, Tile, Vinyl
- Windows: Insulated Windows
- Basement: Crawl Space
- Has fireplace: No
Interior area
- Total structure area: 1,606
- Total interior livable area: 1,606 sqft
- Finished area above ground: 1,606
Property
Parking
- Total spaces: 1
- Parking features: Driveway
- Carport spaces: 1
Features
- Levels: One
- Patio & porch: Porch, Porch - Screened
- Exterior features: Other
- Fencing: Fenced
Lot
- Size: 0.26 Acres
- Dimensions: 85 x 131
- Features: Level, Split Possible
Details
- Parcel number: 0003g019
Construction
Type & style
- Home type: SingleFamily
- Property subtype: Single Family Residence
Materials
- Brick, Vinyl Siding, Other
- Foundation: Block
- Roof: Shingle
Condition
- New construction: No
- Year built: 1955
Details
- Warranty included: Yes
Utilities & green energy
- Sewer: Public Sewer
- Water: Public
- Utilities for property: Sewer Connected
Community & neighborhood
Security
- Security features: Security System, Smoke Detector(s)
Location
- Region: Fort Oglethorpe
- Subdivision: None
Other
Other facts
- Listing terms: Cash,Conventional,FHA,VA Loan
Price history
| Date | Event | Price |
|---|---|---|
| 1/17/2025 | Sold | $269,000+1.5%$167/sqft |
Source: Greater Chattanooga Realtors #1504506 | ||
| 12/19/2024 | Contingent | $265,000$165/sqft |
Source: Greater Chattanooga Realtors #1504506 | ||
| 12/14/2024 | Listed for sale | $265,000+116.7%$165/sqft |
Source: Greater Chattanooga Realtors #1504506 | ||
| 11/18/2024 | Sold | $122,294+15.4%$76/sqft |
Source: Public Record | ||
| 10/20/2005 | Sold | $106,000$66/sqft |
Source: Public Record | ||
Public tax history
| Year | Property taxes | Tax assessment |
|---|---|---|
| 2024 | $1,944 +18.3% | $83,066 +33% |
| 2023 | $1,643 +23.1% | $62,458 +24.6% |
| 2022 | $1,335 | $50,138 |
Find assessor info on the county website
Neighborhood: 30742
Nearby schools
GreatSchools rating
- NABattlefield Primary SchoolGrades: PK-2Distance: 1.1 mi
- 6/10Lakeview Middle SchoolGrades: 6-8Distance: 1.6 mi
- 4/10Lakeview-Fort Oglethorpe High SchoolGrades: 9-12Distance: 0.9 mi
Schools provided by the listing agent
- Elementary: Battlefield Elementary
- Middle: Fort Oglethorpe Middle
- High: Lakeview-Ft. Oglethorpe
Source: Greater Chattanooga Realtors. This data may not be complete. We recommend contacting the local school district to confirm school assignments for this home.
Get a cash offer in 3 minutes
Find out how much your home could sell for in as little as 3 minutes with a no-obligation cash offer.
Estimated market value
$270,100
Get a cash offer in 3 minutes
Find out how much your home could sell for in as little as 3 minutes with a no-obligation cash offer.
Estimated market value
$270,100
