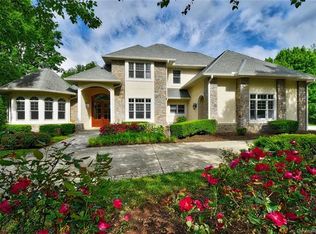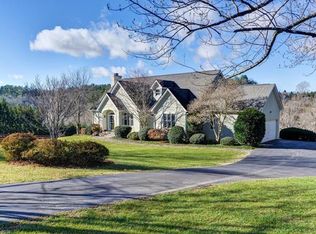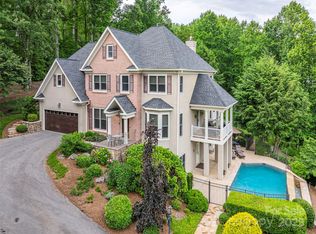Closed
$1,647,000
8 Walnut Ln, Fletcher, NC 28732
4beds
5,670sqft
Single Family Residence
Built in 1993
2 Acres Lot
$1,562,800 Zestimate®
$290/sqft
$6,313 Estimated rent
Home value
$1,562,800
$1.41M - $1.73M
$6,313/mo
Zestimate® history
Loading...
Owner options
Explore your selling options
What's special
Located in the pastor setting of White Oak Plantation, an upscale neighborhood off Williams Rd. This home offers the perfect balance of charm and elegance from the foyer to the formal living and dining rooms segue to two story great room with gas fireplace, adorned with natural light leading to updated kitchen with abundance of cabinetry and counter space, large island, and upscale appliances including Sub Zero refrigerator, gas cooktop and double ovens. Perfect for entertaining with access to rear deck overlooking mature landscaping, inground heated pool, and raised beds. Primary bedroom en-suite with walk in shower and soaker tub, Library, and mud area located on main. Upper level has split bedroom plan with additional bedrooms and play/game room. Lower level with lots of natural light, additional living area, billiard room, ample storage, and privacy for guest with additional bedroom ensuite. Convenient to airport, shopping, dining and all S. Asheville has to offer.
Zillow last checked: 8 hours ago
Listing updated: September 17, 2024 at 12:50pm
Listing Provided by:
Donette Moore-Douglass donette.douglass@allentate.com,
Allen Tate/Beverly-Hanks Asheville-Downtown
Bought with:
Marilyn Wright
Premier Sotheby’s International Realty
Source: Canopy MLS as distributed by MLS GRID,MLS#: 4116924
Facts & features
Interior
Bedrooms & bathrooms
- Bedrooms: 4
- Bathrooms: 5
- Full bathrooms: 4
- 1/2 bathrooms: 1
- Main level bedrooms: 1
Primary bedroom
- Level: Main
Primary bedroom
- Level: Main
Bedroom s
- Level: Upper
Bedroom s
- Level: Upper
Bedroom s
- Level: Upper
Bedroom s
- Level: Upper
Bedroom s
- Level: Upper
Bedroom s
- Level: Upper
Bathroom full
- Level: Upper
Bathroom full
- Level: Basement
Bathroom full
- Level: Upper
Bathroom full
- Level: Basement
Other
- Level: Basement
Other
- Level: Basement
Other
- Level: Basement
Other
- Level: Basement
Den
- Level: Basement
Den
- Level: Basement
Great room
- Level: Main
Great room
- Level: Main
Kitchen
- Level: Main
Kitchen
- Level: Main
Laundry
- Level: Main
Laundry
- Level: Main
Library
- Level: Main
Library
- Level: Main
Living room
- Level: Main
Living room
- Level: Main
Workshop
- Level: Basement
Workshop
- Level: Basement
Heating
- Forced Air, Heat Pump, Natural Gas
Cooling
- Heat Pump
Appliances
- Included: Double Oven, Down Draft, Gas Cooktop, Microwave, Refrigerator, Wall Oven
- Laundry: Electric Dryer Hookup, Mud Room, Main Level, Sink
Features
- Built-in Features, Kitchen Island, Pantry, Storage, Walk-In Closet(s)
- Flooring: Carpet, Laminate, Tile, Wood
- Doors: Insulated Door(s)
- Windows: Insulated Windows, Window Treatments
- Basement: Daylight,Exterior Entry,Partially Finished,Storage Space,Walk-Out Access,Walk-Up Access
- Fireplace features: Gas Log, Great Room
Interior area
- Total structure area: 3,970
- Total interior livable area: 5,670 sqft
- Finished area above ground: 3,970
- Finished area below ground: 1,700
Property
Parking
- Total spaces: 2
- Parking features: Circular Driveway, Driveway, Attached Garage, Garage Door Opener, Keypad Entry, Garage on Main Level
- Attached garage spaces: 2
- Has uncovered spaces: Yes
Features
- Levels: Two
- Stories: 2
- Patio & porch: Deck, Front Porch, Patio
- Pool features: In Ground
- Fencing: Partial
- Waterfront features: None
Lot
- Size: 2 Acres
- Features: Orchard(s), Paved, Private, Rolling Slope, Wooded, Views
Details
- Additional structures: Gazebo
- Parcel number: 966456799300000
- Zoning: R3
- Special conditions: Standard
- Other equipment: Fuel Tank(s), Generator Hookup
Construction
Type & style
- Home type: SingleFamily
- Architectural style: Traditional
- Property subtype: Single Family Residence
Materials
- Brick Full, Hardboard Siding
- Foundation: Slab
- Roof: Composition
Condition
- New construction: No
- Year built: 1993
Utilities & green energy
- Sewer: Septic Installed
- Water: Well
- Utilities for property: Cable Connected, Electricity Connected, Propane
Community & neighborhood
Security
- Security features: Carbon Monoxide Detector(s), Smoke Detector(s)
Location
- Region: Fletcher
- Subdivision: White Oak Plantation
HOA & financial
HOA
- Has HOA: Yes
- HOA fee: $500 annually
Other
Other facts
- Listing terms: Cash,Conventional
- Road surface type: Asphalt, Concrete, Paved
Price history
| Date | Event | Price |
|---|---|---|
| 9/17/2024 | Sold | $1,647,000-5.9%$290/sqft |
Source: | ||
| 6/6/2024 | Price change | $1,750,000-5.4%$309/sqft |
Source: | ||
| 3/10/2024 | Listed for sale | $1,850,000+132.7%$326/sqft |
Source: | ||
| 3/24/2021 | Listing removed | -- |
Source: Owner | ||
| 6/16/2017 | Listing removed | $795,000$140/sqft |
Source: Owner | ||
Public tax history
| Year | Property taxes | Tax assessment |
|---|---|---|
| 2024 | $5,502 +3.3% | $893,800 |
| 2023 | $5,327 +1.7% | $893,800 |
| 2022 | $5,238 +7.8% | $893,800 +7.8% |
Find assessor info on the county website
Neighborhood: 28732
Nearby schools
GreatSchools rating
- 5/10Glen Arden ElementaryGrades: PK-4Distance: 1.4 mi
- 7/10Cane Creek MiddleGrades: 6-8Distance: 2.2 mi
- 7/10T C Roberson HighGrades: PK,9-12Distance: 3.5 mi
Schools provided by the listing agent
- Elementary: Glen Arden/Koontz
- Middle: Cane Creek
- High: T.C. Roberson
Source: Canopy MLS as distributed by MLS GRID. This data may not be complete. We recommend contacting the local school district to confirm school assignments for this home.
Get a cash offer in 3 minutes
Find out how much your home could sell for in as little as 3 minutes with a no-obligation cash offer.
Estimated market value
$1,562,800
Get a cash offer in 3 minutes
Find out how much your home could sell for in as little as 3 minutes with a no-obligation cash offer.
Estimated market value
$1,562,800


