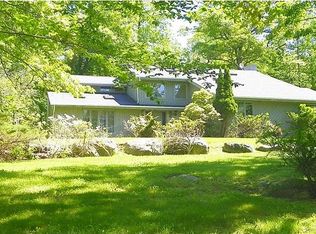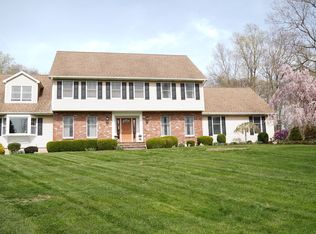Sold for $880,000
$880,000
8 Walnut Ridge Road, New Fairfield, CT 06812
4beds
3,895sqft
Single Family Residence
Built in 1990
2.07 Acres Lot
$886,800 Zestimate®
$226/sqft
$5,999 Estimated rent
Home value
$886,800
$798,000 - $984,000
$5,999/mo
Zestimate® history
Loading...
Owner options
Explore your selling options
What's special
This stunning property blends elegance, comfort, & outdoor enjoyment. Impressive curb appeal leads to a tranquil backyard oasis framed by manicured landscaping & mature trees. A luxurious in-ground heated swimming pool, expansive patio with multiple lounging areas, & sprawling level lawn beyond the wrought-iron fence create the perfect setting for relaxing or entertaining. Inside, 3,800+ sq ft of versatile, light-filled living includes a spacious living room with cathedral ceiling & skylights opening to an elegant dining area. The spectacular kitchen features wet bar, double refrigerator drawers, glass-front cabinets w/lighting, glass tile backsplash & side-by-side GE Profile refrigerator/freezer-combining high-end finishes w/everyday function. A vaulted, skylit sunroom has panoramic windows that offer a year-round retreat. The casual family room boasts a stone fireplace w/granite hearth. A powder room, laundry, and 3-car garage complete the main level. The finished lower level offers a rec room with a wet bar & kegerator, an exercise room, & half bath. Upstairs, the primary suite has a stone fireplace, full bath w/Jacuzzi tub, & designer-finished walk-in closet, plus 3 additional bedrooms & hall Bath. Timeless Contemporary design in perfect harmony w/its natural surroundings. On-demand generator is fueled by propane. Included in the sale: pool table, all home gym equipment in the lower level. Additional home furnishings are negotiable.
Zillow last checked: 8 hours ago
Listing updated: December 19, 2025 at 01:25pm
Listed by:
Kellie E. Martone (203)948-1034,
William Pitt Sotheby's Int'l 203-796-7700
Bought with:
Joseph Kelley, RES.0809122
Houlihan Lawrence
Co-Buyer Agent: Shaylene Neumann
Houlihan Lawrence
Source: Smart MLS,MLS#: 24117269
Facts & features
Interior
Bedrooms & bathrooms
- Bedrooms: 4
- Bathrooms: 4
- Full bathrooms: 2
- 1/2 bathrooms: 2
Primary bedroom
- Features: Ceiling Fan(s), Fireplace, Full Bath, Walk-In Closet(s), Hardwood Floor
- Level: Upper
Bedroom
- Features: Ceiling Fan(s), Hardwood Floor
- Level: Upper
Bedroom
- Features: Ceiling Fan(s), Hardwood Floor
- Level: Upper
Bedroom
- Features: Ceiling Fan(s), Hardwood Floor
- Level: Upper
Dining room
- Features: Hardwood Floor
- Level: Main
Family room
- Features: Fireplace, Hardwood Floor
- Level: Main
Kitchen
- Features: Breakfast Bar, Granite Counters, Wet Bar, Kitchen Island, Tile Floor
- Level: Main
Living room
- Features: Skylight, Cathedral Ceiling(s), Ceiling Fan(s), Hardwood Floor
- Level: Main
Rec play room
- Features: Wet Bar, Half Bath, Wall/Wall Carpet, Tile Floor
- Level: Lower
Sun room
- Features: Skylight, Ceiling Fan(s), Dining Area, Sliders, Tile Floor
- Level: Main
Heating
- Hot Water, Oil, Propane
Cooling
- Central Air, Ductless
Appliances
- Included: Electric Cooktop, Oven, Microwave, Refrigerator, Dishwasher, Washer, Dryer, Electric Water Heater, Water Heater
- Laundry: Main Level
Features
- Entrance Foyer
- Basement: Full,Partially Finished
- Attic: None
- Number of fireplaces: 2
Interior area
- Total structure area: 3,895
- Total interior livable area: 3,895 sqft
- Finished area above ground: 3,062
- Finished area below ground: 833
Property
Parking
- Total spaces: 3
- Parking features: Attached, Garage Door Opener
- Attached garage spaces: 3
Features
- Patio & porch: Patio
- Has private pool: Yes
- Pool features: Heated, Fenced, Vinyl, In Ground
Lot
- Size: 2.07 Acres
- Features: Level, Cul-De-Sac
Details
- Additional structures: Shed(s)
- Parcel number: 225571
- Zoning: 2
- Other equipment: Generator
Construction
Type & style
- Home type: SingleFamily
- Architectural style: Contemporary
- Property subtype: Single Family Residence
Materials
- Cedar
- Foundation: Concrete Perimeter
- Roof: Asphalt
Condition
- New construction: No
- Year built: 1990
Utilities & green energy
- Sewer: Septic Tank
- Water: Well
- Utilities for property: Cable Available
Community & neighborhood
Location
- Region: New Fairfield
Price history
| Date | Event | Price |
|---|---|---|
| 10/30/2025 | Sold | $880,000+0.6%$226/sqft |
Source: | ||
| 8/20/2025 | Pending sale | $875,000$225/sqft |
Source: | ||
| 8/15/2025 | Listed for sale | $875,000+142.4%$225/sqft |
Source: | ||
| 5/23/1997 | Sold | $361,000$93/sqft |
Source: | ||
Public tax history
| Year | Property taxes | Tax assessment |
|---|---|---|
| 2025 | $12,320 +2.7% | $467,900 +42.4% |
| 2024 | $11,997 +5.3% | $328,500 +0.6% |
| 2023 | $11,391 +7.5% | $326,400 |
Find assessor info on the county website
Neighborhood: 06812
Nearby schools
GreatSchools rating
- NAConsolidated SchoolGrades: PK-2Distance: 1.3 mi
- 7/10New Fairfield Middle SchoolGrades: 6-8Distance: 1.6 mi
- 8/10New Fairfield High SchoolGrades: 9-12Distance: 1.7 mi
Schools provided by the listing agent
- Middle: New Fairfield,Meeting House
- High: New Fairfield
Source: Smart MLS. This data may not be complete. We recommend contacting the local school district to confirm school assignments for this home.
Get pre-qualified for a loan
At Zillow Home Loans, we can pre-qualify you in as little as 5 minutes with no impact to your credit score.An equal housing lender. NMLS #10287.
Sell with ease on Zillow
Get a Zillow Showcase℠ listing at no additional cost and you could sell for —faster.
$886,800
2% more+$17,736
With Zillow Showcase(estimated)$904,536

