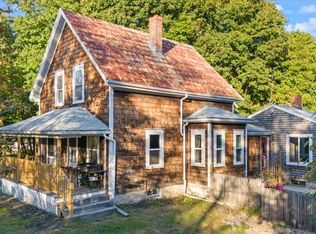Sold for $485,000 on 04/30/24
$485,000
8 Walnut St, Assonet, MA 02702
4beds
1,246sqft
Single Family Residence
Built in 1900
1.6 Acres Lot
$508,300 Zestimate®
$389/sqft
$3,025 Estimated rent
Home value
$508,300
$468,000 - $554,000
$3,025/mo
Zestimate® history
Loading...
Owner options
Explore your selling options
What's special
** Highest & Best Offer Deadline of Friday 3/22 at 7pm ** Welcome home to this quintessential farmhouse, nestled in the heart of Assonet featuring 4 bedrooms and situated on 1.6 acres! This charming home offers a lovely front porch – perfect for your morning coffee, an updated kitchen including stainless steel appliances, spacious living room accented by a pellet stove, a formal dining room and a side entry with a mudroom. One of the 4 bedrooms is located on the main level while the other 3 are located on the second floor including the primary bedroom which features a walk-in closet and custom built-ins. Additionally, the home includes newer heat pumps and AC throughout, a new septic system, a transfer switch for a portable generator, storage sheds, a spacious yard, plenty of parking and a chicken coop stocked with chickens!
Zillow last checked: 8 hours ago
Listing updated: April 30, 2024 at 12:02pm
Listed by:
Jimmy Andrade 401-447-4452,
The Mello Group, Inc. 508-640-0505
Bought with:
Roger Zoebisch
Resolve Realty
Source: MLS PIN,MLS#: 73213527
Facts & features
Interior
Bedrooms & bathrooms
- Bedrooms: 4
- Bathrooms: 1
- Full bathrooms: 1
- Main level bathrooms: 1
- Main level bedrooms: 1
Primary bedroom
- Features: Walk-In Closet(s), Flooring - Wall to Wall Carpet, Recessed Lighting, Remodeled
- Level: Second
- Area: 156
- Dimensions: 12 x 13
Bedroom 2
- Features: Closet, Flooring - Wall to Wall Carpet
- Level: Second
- Area: 208
- Dimensions: 13 x 16
Bedroom 3
- Features: Closet, Flooring - Wall to Wall Carpet
- Level: Second
- Area: 110
- Dimensions: 11 x 10
Bedroom 4
- Features: Closet, Flooring - Hardwood
- Level: Main,First
- Area: 110
- Dimensions: 10 x 11
Bathroom 1
- Features: Bathroom - Full, Bathroom - With Tub & Shower
- Level: Main,First
- Area: 48
- Dimensions: 8 x 6
Dining room
- Features: Flooring - Hardwood
- Level: Main,First
- Area: 156
- Dimensions: 12 x 13
Kitchen
- Features: Ceiling Fan(s), Flooring - Laminate, Remodeled, Stainless Steel Appliances
- Level: Main,First
- Area: 130
- Dimensions: 13 x 10
Living room
- Features: Ceiling Fan(s), Flooring - Hardwood
- Level: Main,First
- Area: 156
- Dimensions: 13 x 12
Heating
- Heat Pump
Cooling
- Ductless
Appliances
- Laundry: Electric Dryer Hookup, Washer Hookup, In Basement
Features
- Mud Room
- Flooring: Wood, Tile, Vinyl, Carpet, Laminate, Flooring - Stone/Ceramic Tile
- Windows: Insulated Windows
- Basement: Full,Interior Entry,Bulkhead,Unfinished
- Has fireplace: No
Interior area
- Total structure area: 1,246
- Total interior livable area: 1,246 sqft
Property
Parking
- Total spaces: 6
- Parking features: Paved Drive, Off Street, Paved
- Uncovered spaces: 6
Features
- Patio & porch: Porch
- Exterior features: Porch, Rain Gutters, Storage
- Frontage length: 190.00
Lot
- Size: 1.60 Acres
- Features: Wooded
Details
- Parcel number: 2851235
- Zoning: R
Construction
Type & style
- Home type: SingleFamily
- Architectural style: Colonial,Farmhouse
- Property subtype: Single Family Residence
Materials
- Frame
- Foundation: Stone
- Roof: Shingle
Condition
- Updated/Remodeled
- Year built: 1900
Utilities & green energy
- Electric: Circuit Breakers, 100 Amp Service, Generator Connection
- Sewer: Private Sewer
- Water: Private
- Utilities for property: for Gas Range, for Electric Dryer, Washer Hookup, Generator Connection
Community & neighborhood
Community
- Community features: Public Transportation, Shopping, Golf, Highway Access, House of Worship, Public School
Location
- Region: Assonet
Other
Other facts
- Listing terms: Contract
Price history
| Date | Event | Price |
|---|---|---|
| 4/30/2024 | Sold | $485,000+18.3%$389/sqft |
Source: MLS PIN #73213527 | ||
| 3/18/2024 | Listed for sale | $410,000+81%$329/sqft |
Source: MLS PIN #73213527 | ||
| 9/30/2019 | Sold | $226,500-9%$182/sqft |
Source: Public Record | ||
| 9/25/2019 | Pending sale | $249,000$200/sqft |
Source: Keller Williams Realty - South Watuppa #72507166 | ||
| 9/13/2019 | Listed for sale | $249,000$200/sqft |
Source: Keller Williams South Watuppa #72507166 | ||
Public tax history
| Year | Property taxes | Tax assessment |
|---|---|---|
| 2025 | $3,685 +0.7% | $371,800 +6% |
| 2024 | $3,659 +12.8% | $350,800 +15.8% |
| 2023 | $3,245 +4.9% | $303,000 +18.2% |
Find assessor info on the county website
Neighborhood: 02702
Nearby schools
GreatSchools rating
- 7/10Freetown Elementary SchoolGrades: PK-3Distance: 3.3 mi
- 6/10Freetown-Lakeville Middle SchoolGrades: 6-8Distance: 3.8 mi
- 8/10Apponequet Regional High SchoolGrades: 9-12Distance: 4 mi
Schools provided by the listing agent
- Elementary: Freetown Elem
- Middle: Freetwn-Lakevil
- High: Apponequet
Source: MLS PIN. This data may not be complete. We recommend contacting the local school district to confirm school assignments for this home.

Get pre-qualified for a loan
At Zillow Home Loans, we can pre-qualify you in as little as 5 minutes with no impact to your credit score.An equal housing lender. NMLS #10287.
