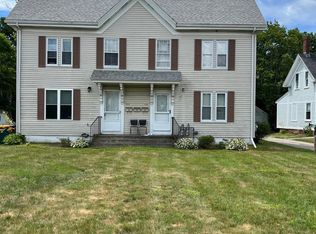Sold for $660,000
$660,000
8 Wapping Rd, Kingston, MA 02364
3beds
1,438sqft
Single Family Residence
Built in 1977
6.2 Acres Lot
$679,800 Zestimate®
$459/sqft
$3,428 Estimated rent
Home value
$679,800
$619,000 - $741,000
$3,428/mo
Zestimate® history
Loading...
Owner options
Explore your selling options
What's special
Nestled on a private 6.2-acre estate in the heart of Kingston, this home offers a rare combination of peaceful seclusion and convenient access to local amenities. This property is a nature lover's paradise with lush woods expanding all the way down to the Jones River. This beautifully renovated 3-bedroom home provides the ease of single-level living, with a bonus finished lower level that has lots of possibilities! Gleaming hardwood floors flow throughout the home, enhancing the open-concept kitchen, which has updated appliances perfect for entertaining guests. Enjoy year-round comfort with a newly installed efficient heating and cooling system and hot water heater. The spacious lower level features a large family room ideal for relaxation or gatherings, a second full bathroom, and a convenient laundry area. Just moments from shops, restaurants, Route 3 and the train! This home truly offers it all—privacy, comfort, and accessibility. Don’t miss this rare opportunity
Zillow last checked: 8 hours ago
Listing updated: July 17, 2025 at 03:34am
Listed by:
Kelsey Berman 617-835-3133,
Waterfront Realty Group 781-934-7030,
Amy Fay 617-875-8321
Bought with:
Jessica Shauffer
Coldwell Banker Realty - Easton
Source: MLS PIN,MLS#: 73378246
Facts & features
Interior
Bedrooms & bathrooms
- Bedrooms: 3
- Bathrooms: 2
- Full bathrooms: 2
Primary bedroom
- Features: Flooring - Hardwood
- Level: First
- Area: 130
- Dimensions: 13 x 10
Bedroom 2
- Features: Flooring - Hardwood
- Level: First
- Area: 130
- Dimensions: 13 x 10
Bedroom 3
- Features: Flooring - Hardwood
- Level: First
- Area: 120
- Dimensions: 12 x 10
Bathroom 1
- Features: Bathroom - Full
- Level: First
Bathroom 2
- Features: Bathroom - Full
- Level: Basement
Family room
- Features: Bathroom - Full, Flooring - Wall to Wall Carpet, Exterior Access
- Level: Basement
- Area: 400
- Dimensions: 25 x 16
Kitchen
- Features: Dining Area, Open Floorplan, Remodeled
- Level: First
- Area: 210
- Dimensions: 21 x 10
Living room
- Features: Flooring - Hardwood, Open Floorplan
- Level: First
- Area: 216
- Dimensions: 18 x 12
Heating
- Heat Pump
Cooling
- Heat Pump
Appliances
- Included: Electric Water Heater, Range, Dishwasher
- Laundry: In Basement, Electric Dryer Hookup, Washer Hookup
Features
- Flooring: Wood, Tile, Carpet
- Basement: Full,Finished,Walk-Out Access,Interior Entry,Garage Access
- Has fireplace: No
Interior area
- Total structure area: 1,438
- Total interior livable area: 1,438 sqft
- Finished area above ground: 1,084
- Finished area below ground: 354
Property
Parking
- Total spaces: 9
- Parking features: Attached, Under, Shared Driveway
- Attached garage spaces: 1
- Uncovered spaces: 8
Features
- Exterior features: Storage
Lot
- Size: 6.20 Acres
- Features: Wooded
Details
- Parcel number: M:0045 B:0111,1051632
- Zoning: R20
Construction
Type & style
- Home type: SingleFamily
- Architectural style: Ranch
- Property subtype: Single Family Residence
Materials
- Frame
- Foundation: Concrete Perimeter
- Roof: Shingle
Condition
- Year built: 1977
Utilities & green energy
- Sewer: Public Sewer
- Water: Public
- Utilities for property: for Electric Range, for Electric Oven, for Electric Dryer, Washer Hookup
Community & neighborhood
Community
- Community features: Shopping, Golf, Highway Access, House of Worship, Public School, T-Station
Location
- Region: Kingston
Other
Other facts
- Listing terms: Contract
Price history
| Date | Event | Price |
|---|---|---|
| 7/16/2025 | Sold | $660,000+1.7%$459/sqft |
Source: MLS PIN #73378246 Report a problem | ||
| 5/26/2025 | Contingent | $649,000$451/sqft |
Source: MLS PIN #73378246 Report a problem | ||
| 5/21/2025 | Listed for sale | $649,000+57.1%$451/sqft |
Source: MLS PIN #73378246 Report a problem | ||
| 4/13/2020 | Sold | $413,000+0.8%$287/sqft |
Source: Public Record Report a problem | ||
| 3/3/2020 | Pending sale | $409,900$285/sqft |
Source: Boston Connect Real Estate #72612069 Report a problem | ||
Public tax history
| Year | Property taxes | Tax assessment |
|---|---|---|
| 2025 | $6,737 +8.6% | $519,400 +6.4% |
| 2024 | $6,205 +5.3% | $488,200 +10.7% |
| 2023 | $5,894 -2.7% | $441,200 +6.2% |
Find assessor info on the county website
Neighborhood: 02364
Nearby schools
GreatSchools rating
- 5/10Kingston Intermediate SchoolGrades: 3-6Distance: 1.3 mi
- 4/10Silver Lake Regional Middle SchoolGrades: 7-8Distance: 2.4 mi
- 7/10Silver Lake Regional High SchoolGrades: 9-12Distance: 2.6 mi
Schools provided by the listing agent
- Elementary: Kingston Elemen
- Middle: Kingston Interm
- High: Silver Lake
Source: MLS PIN. This data may not be complete. We recommend contacting the local school district to confirm school assignments for this home.
Get a cash offer in 3 minutes
Find out how much your home could sell for in as little as 3 minutes with a no-obligation cash offer.
Estimated market value$679,800
Get a cash offer in 3 minutes
Find out how much your home could sell for in as little as 3 minutes with a no-obligation cash offer.
Estimated market value
$679,800
