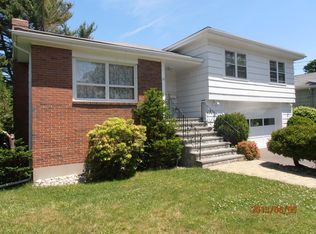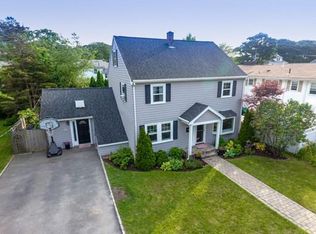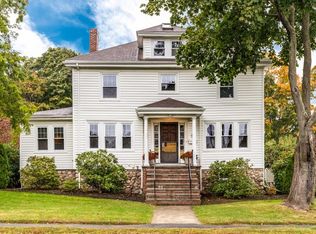Sold for $720,000
$720,000
8 Warren Rd, Marblehead, MA 01945
4beds
2,294sqft
Single Family Residence
Built in 1920
6,678 Square Feet Lot
$719,000 Zestimate®
$314/sqft
$3,856 Estimated rent
Home value
$719,000
$654,000 - $791,000
$3,856/mo
Zestimate® history
Loading...
Owner options
Explore your selling options
What's special
The lovingly cared for yard and gardens bursting with seasonal colors invite you into this nine room center entrance colonial. In a quiet cul de sac in the coveted Clifton neighborhood, it is just steps to Preston Beach and the biking and walking trails at Ware Pond Conservation. The front to back fireplaced living room with custom bookcase, has an adjacent study with walls of windows to let the sun shine in! The dining room with original china closet, has thoughtful entries to both the outside porch and to the beautiful kitchen, featuring a bay window, stainless steel appliances, granite counters, large island, custom cabinetry including pantry, display cabinets, and desk area. French doors lead to an over-sized family room with cathedral ceilings, skylights, and a door to the same porch. A modern bath completes the first floor. The second floor offers two large bedrooms, two other good sized ones, and an updated full bath with tub/shower, lovely tilework and vanity. A must see!
Zillow last checked: 8 hours ago
Listing updated: July 22, 2025 at 07:01am
Listed by:
Janice Kostopoulos 617-365-6316,
Coldwell Banker Realty - Marblehead 781-631-9511
Bought with:
Holly Cameron
William Raveis R.E. & Home Services
Source: MLS PIN,MLS#: 73380435
Facts & features
Interior
Bedrooms & bathrooms
- Bedrooms: 4
- Bathrooms: 2
- Full bathrooms: 1
- 1/2 bathrooms: 1
Primary bedroom
- Features: Closet, Flooring - Hardwood
- Level: Second
Bedroom 2
- Features: Closet, Flooring - Hardwood
- Level: Second
Bedroom 3
- Features: Closet, Flooring - Wall to Wall Carpet
- Level: Second
Bedroom 4
- Features: Closet, Flooring - Hardwood
- Level: Second
Bathroom 1
- Features: Bathroom - Half, Flooring - Hardwood, Countertops - Upgraded, Beadboard
- Level: First
Bathroom 2
- Features: Bathroom - Full, Bathroom - Tiled With Tub & Shower, Flooring - Stone/Ceramic Tile, Countertops - Upgraded
- Level: Second
Dining room
- Features: Closet/Cabinets - Custom Built, Flooring - Hardwood, French Doors, Chair Rail
- Level: First
Family room
- Features: Skylight, Cathedral Ceiling(s), Ceiling Fan(s), Flooring - Stone/Ceramic Tile, French Doors, Exterior Access, Recessed Lighting
- Level: First
Kitchen
- Features: Closet/Cabinets - Custom Built, Flooring - Hardwood, Window(s) - Bay/Bow/Box, Pantry, Countertops - Stone/Granite/Solid, Countertops - Upgraded, French Doors, Kitchen Island, Cabinets - Upgraded, Exterior Access, Recessed Lighting, Stainless Steel Appliances, Lighting - Pendant, Beadboard, Decorative Molding
- Level: First
Living room
- Features: Closet/Cabinets - Custom Built, Flooring - Hardwood, French Doors
- Level: First
Office
- Features: Flooring - Wall to Wall Carpet
- Level: First
Heating
- Electric Baseboard, Steam, Oil, Electric
Cooling
- Central Air, Ductless, Whole House Fan
Appliances
- Included: Water Heater, Range, Dishwasher, Disposal, Microwave, Refrigerator, Washer, Dryer
- Laundry: Second Floor, Electric Dryer Hookup, Washer Hookup
Features
- Closet, Entry Hall, Office, Walk-up Attic
- Flooring: Tile, Carpet, Hardwood, Flooring - Stone/Ceramic Tile, Flooring - Wall to Wall Carpet
- Doors: French Doors
- Basement: Full,Walk-Out Access,Interior Entry,Garage Access,Sump Pump
- Number of fireplaces: 1
- Fireplace features: Living Room
Interior area
- Total structure area: 2,294
- Total interior livable area: 2,294 sqft
- Finished area above ground: 2,294
Property
Parking
- Total spaces: 4
- Parking features: Carport, Off Street
- Garage spaces: 2
- Has carport: Yes
- Uncovered spaces: 2
Features
- Patio & porch: Porch, Patio
- Exterior features: Porch, Patio, Professional Landscaping, Sprinkler System, Fenced Yard, Garden
- Fencing: Fenced
- Waterfront features: Ocean, Walk to, 3/10 to 1/2 Mile To Beach
Lot
- Size: 6,678 sqft
- Features: Corner Lot
Details
- Parcel number: 2019982
- Zoning: SR
Construction
Type & style
- Home type: SingleFamily
- Architectural style: Colonial
- Property subtype: Single Family Residence
Materials
- Frame
- Foundation: Stone
- Roof: Shingle
Condition
- Year built: 1920
Utilities & green energy
- Electric: 200+ Amp Service
- Sewer: Public Sewer
- Water: Public
- Utilities for property: for Electric Range, for Electric Dryer, Washer Hookup
Community & neighborhood
Community
- Community features: Public Transportation, Park, Walk/Jog Trails, Bike Path, Conservation Area
Location
- Region: Marblehead
Price history
| Date | Event | Price |
|---|---|---|
| 7/22/2025 | Sold | $720,000-10%$314/sqft |
Source: MLS PIN #73380435 Report a problem | ||
| 6/18/2025 | Listed for sale | $799,900$349/sqft |
Source: MLS PIN #73380435 Report a problem | ||
| 6/5/2025 | Contingent | $799,900$349/sqft |
Source: MLS PIN #73380435 Report a problem | ||
| 5/27/2025 | Listed for sale | $799,900$349/sqft |
Source: MLS PIN #73380435 Report a problem | ||
Public tax history
| Year | Property taxes | Tax assessment |
|---|---|---|
| 2025 | $7,774 | $867,600 |
| 2024 | $7,774 +5.6% | $867,600 +17.8% |
| 2023 | $7,362 | $736,200 |
Find assessor info on the county website
Neighborhood: 01945
Nearby schools
GreatSchools rating
- 8/10Glover Elementary SchoolGrades: PK-3Distance: 0.5 mi
- 9/10Marblehead Veterans Middle SchoolGrades: 7-8Distance: 1.4 mi
- 9/10Marblehead High SchoolGrades: 9-12Distance: 0.9 mi
Get a cash offer in 3 minutes
Find out how much your home could sell for in as little as 3 minutes with a no-obligation cash offer.
Estimated market value$719,000
Get a cash offer in 3 minutes
Find out how much your home could sell for in as little as 3 minutes with a no-obligation cash offer.
Estimated market value
$719,000


