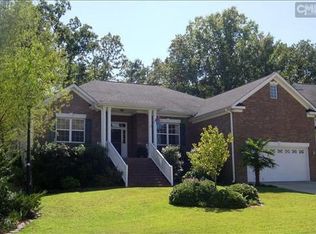Beautifully maintained 2800 square foot traditional brick front home in the Waterford neighborhood. New 30 yr arch shingles. Super location, easy access to I-26, shopping, dining, minutes from Lake Murray and zoned for Lex/Rich 5 award winning schools. This true 4 bedroom home features living and dining formals, home office, finished bonus room, large eat in kitchen (new commercial series gas stove) open to the great room and spacious master suite. Enjoy the deck overlooking the large/level fenced in backyard or walk to the neighborhood pool and playground. Many of the systems in this home have been recently replaced;please see Associated Documents. *Carpet allowance with acceptable offer.
This property is off market, which means it's not currently listed for sale or rent on Zillow. This may be different from what's available on other websites or public sources.
