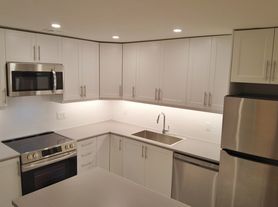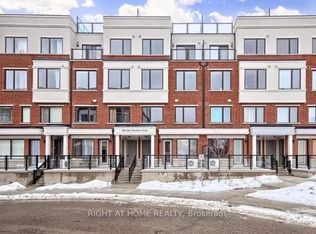** OPEN 24/7
3 Bedrooms, 1 Bathroom, Near Parks, Public Transportation, Bus Stops, Schools, Shopping Malls, Grocery Stores, Restaurants, Bars and Sports Clubs. The unit also has an Upgraded Kitchen, Laminate Floors, Upgraded Bathrooms, Private Terrace/Backyard and Tons of Natural Light.
ADDRESS AND INTERSECTION:
8 Webster Drive, Aurora, Ontario, L4G 2A5
Murray Drive & Glass Drive
PRICE AND SPECIAL OFFERS:
$2,900.00 (3 Parking Spots Available)
Enjoy Special Offers From Our Partners: Rogers, Telus, Bell, Apollo Insurance, The Brick
UNIT FEATURES:
3 Bedrooms | 1 Bathroom
- Newly Renovated Single Unit - House
- Upgraded Kitchen
- Stainless Steel Appliances
- Laminate Floors
- 9 Foot Ceiling
- Upgraded Bathrooms
- Regular Closets
- Ensuite Bathroom
- Personal Thermostat
- Private Terrace/Backyard
- Tons of Natural Light
BUILDING AMENITIES:
- Outdoor Patio
- Barbecue Area / Terrace (BT)
- Bicycle Storage
Available Immediately!!
** OPEN 24/7
READY FOR YOU:
Your new home will be spotlessly clean before move-in!
House for rent
C$2,900/mo
8 Webster Dr, Aurora, ON L4G 2A5
3beds
1,200sqft
Price may not include required fees and charges.
Single family residence
Available now
Cats, dogs OK
In unit laundry
What's special
- 8 days |
- -- |
- -- |
Zillow last checked: 10 hours ago
Listing updated: November 30, 2025 at 02:31am
Travel times
Looking to buy when your lease ends?
Consider a first-time homebuyer savings account designed to grow your down payment with up to a 6% match & a competitive APY.
Facts & features
Interior
Bedrooms & bathrooms
- Bedrooms: 3
- Bathrooms: 1
- Full bathrooms: 1
Appliances
- Included: Dishwasher, Dryer, Oven, Refrigerator, Washer
- Laundry: In Unit
Interior area
- Total interior livable area: 1,200 sqft
Property
Parking
- Details: Contact manager
Details
- Parcel number: 036630065
Construction
Type & style
- Home type: SingleFamily
- Property subtype: Single Family Residence
Community & HOA
Location
- Region: Aurora
Financial & listing details
- Lease term: 1 Year
Price history
| Date | Event | Price |
|---|---|---|
| 11/30/2025 | Listed for rent | C$2,900C$2/sqft |
Source: Zillow Rentals | ||

