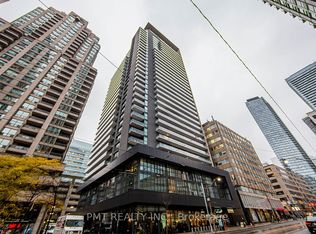1039 SQFT
Spacious Sunfilled And Well-Designed 3Bedroom + Study Unit With 1 EV Parking, Featuring Bright East-Facing Views And Beautiful Sunrises Over The Lake. All 3 Bedrooms Are Full-Sized With No Awkward Layouts & Pillars. Full Sunrise View Of Toronto City & Lake .. Kitchen With Full Upgrade Of Built-In Appliances, Quarter Countertops And Under Cabinet Lights. The Den Offers A Flexible Space For A Home Office Or Study. Located Right At Yonge And Wellesley With Direct Access To The Subway Station, This Unit Is Perfect For Anyone Working Or Studying Downtown. Walk To University Of Toronto, Toronto Metropolitan University, Yorkville, Financial District, And A Wide Range Of Shops, Restaurants, And Cafes. Modern Finishes Include Built-In Appliances, Quartz Countertops, And Laminate Flooring Throughout. The Primary Bedroom Has An Ensuite Bathroom And Large Closet. Enjoy Excellent Building Amenities: 24/7 Concierge, Gym, Yoga Studio, Indoor Sports Simulator, Co-Working Space, Party Rooms, And A Rooftop Terrace With BBQs. Ideal For Professionals, Students, Or Anyone Looking For A Comfortable, Convenient Lifestyle In The Heart Of Downtown.
Apartment for rent
C$4,700/mo
8 Wellesley St W #5608, Toronto, ON M4Y 1E7
4beds
Price may not include required fees and charges.
Apartment
Available now
No pets
Central air
Ensuite laundry
1 Parking space parking
Forced air, other
What's special
Bright east-facing viewsQuarter countertopsUnder cabinet lightsModern finishesEnsuite bathroomLarge closet
- 2 days
- on Zillow |
- -- |
- -- |
Travel times
Add up to $600/yr to your down payment
Consider a first-time homebuyer savings account designed to grow your down payment with up to a 6% match & 4.15% APY.
Facts & features
Interior
Bedrooms & bathrooms
- Bedrooms: 4
- Bathrooms: 2
- Full bathrooms: 2
Heating
- Forced Air, Other
Cooling
- Central Air
Appliances
- Laundry: Ensuite
Features
- ERV/HRV, Elevator
Property
Parking
- Total spaces: 1
- Details: Contact manager
Features
- Exterior features: BBQs Allowed, Clear View, Common Elements included in rent, Concierge/Security, ERV/HRV, Elevator, Ensuite, Game Room, Guest Suites, Gym, Heating system: Forced Air, Library, Lot Features: Clear View, Library, Public Transit, Rec./Commun.Centre, Parking included in rent, Pets - No, Public Transit, Rec./Commun.Centre, TSCC, Visitor Parking
Construction
Type & style
- Home type: Apartment
- Property subtype: Apartment
Building
Management
- Pets allowed: No
Community & HOA
Community
- Features: Fitness Center
HOA
- Amenities included: Fitness Center
Location
- Region: Toronto
Financial & listing details
- Lease term: Contact For Details
Price history
Price history is unavailable.
Neighborhood: Bay Street Corridor
There are 10 available units in this apartment building
![[object Object]](https://photos.zillowstatic.com/fp/512983cdf2192bede3fa5415bf3ebfcb-p_i.jpg)
