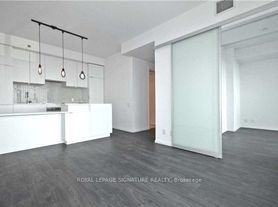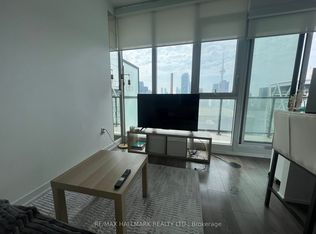Discover urban living at its finest in this brand-new 1-bedroom plus study suite at 8 Wellesley Residences, perfectly positioned at Yonge and Wellesley in downtown Toronto. Designed with both style and functionality in mind, the open-concept floor plan features floor-to-ceiling windows, a sleek modern kitchen with integrated appliances, and a bright living space ideal for entertaining or relaxing. The private bedroom offers a generous closet, while the versatile study makes an excellent home office or reading retreat. With direct access to Wellesley Subway Station, you're just minutes from the University of Toronto, TMU, Queens Park, the Financial District, and five major hospitals. Yorkville's luxury shopping, dining, and nightlife are less than a 10-minute walk away. Residents enjoy over 21,000 sq. ft. of curated amenities, including a 24-hour concierge, state-of-the-art fitness centre, sports simulator, co-working lounges, and an outdoor terrace. This is your chance to call one of Toronto's most coveted new addresses home.
Apartment for rent
C$2,650/mo
8 Wellesley St W #LPH03, Toronto, ON M4Y 0J5
1beds
Price may not include required fees and charges.
Apartment
Available now
No pets
Central air
Ensuite laundry
-- Parking
Natural gas, forced air
What's special
Floor-to-ceiling windowsSleek modern kitchenBright living spacePrivate bedroomGenerous closetVersatile studyOutdoor terrace
- 8 days
- on Zillow |
- -- |
- -- |
Travel times
Renting now? Get $1,000 closer to owning
Unlock a $400 renter bonus, plus up to a $600 savings match when you open a Foyer+ account.
Offers by Foyer; terms for both apply. Details on landing page.
Facts & features
Interior
Bedrooms & bathrooms
- Bedrooms: 1
- Bathrooms: 1
- Full bathrooms: 1
Heating
- Natural Gas, Forced Air
Cooling
- Central Air
Appliances
- Included: Oven, Range
- Laundry: Ensuite
Features
- Elevator, View
Property
Parking
- Details: Contact manager
Features
- Exterior features: Alarm System, Clear View, Concierge, Concierge/Security, Elevator, Ensuite, Guest Suites, Gym, Heating system: Forced Air, Heating: Gas, Hospital, Lot Features: Clear View, Hospital, Public Transit, School, Media Room, Party Room/Meeting Room, Pets - No, Public Transit, School, Security Guard, Smoke Detector(s), TSCC, View Type: Downtown
- Has view: Yes
- View description: City View
Construction
Type & style
- Home type: Apartment
- Property subtype: Apartment
Building
Management
- Pets allowed: No
Community & HOA
Community
- Features: Fitness Center
HOA
- Amenities included: Fitness Center
Location
- Region: Toronto
Financial & listing details
- Lease term: Contact For Details
Price history
Price history is unavailable.
Neighborhood: Bay Street Corridor
There are 11 available units in this apartment building

