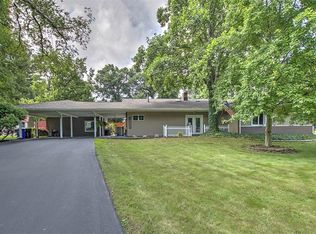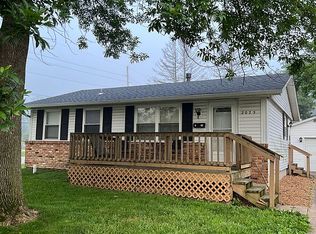Sold for $154,500
$154,500
8 Western Dr, Decatur, IL 62521
2beds
1,932sqft
Single Family Residence
Built in 1942
0.39 Acres Lot
$168,000 Zestimate®
$80/sqft
$1,481 Estimated rent
Home value
$168,000
$141,000 - $198,000
$1,481/mo
Zestimate® history
Loading...
Owner options
Explore your selling options
What's special
Nothing to do but move in! This 2 bedroom is super cute, with the possibility of a Master Suite in the open attic. HVAC 2020, Roof 2024...Selling AS-IS
Zillow last checked: 8 hours ago
Listing updated: July 07, 2025 at 02:00pm
Listed by:
Diane Otta 217-875-0555,
Brinkoetter REALTORS®
Bought with:
Non Member, #N/A
Central Illinois Board of REALTORS
Source: CIBR,MLS#: 6252246 Originating MLS: Central Illinois Board Of REALTORS
Originating MLS: Central Illinois Board Of REALTORS
Facts & features
Interior
Bedrooms & bathrooms
- Bedrooms: 2
- Bathrooms: 2
- Full bathrooms: 2
Bedroom
- Description: Flooring: Carpet
- Level: Main
- Dimensions: 10 x 10
Bedroom
- Description: Flooring: Laminate
- Level: Main
- Dimensions: 10 x 10
Dining room
- Description: Flooring: Laminate
- Level: Main
- Dimensions: 10 x 10
Family room
- Description: Flooring: Tile
- Level: Main
- Dimensions: 10 x 10
Other
- Description: Flooring: Laminate
- Level: Main
- Dimensions: 10 x 10
Other
- Description: Flooring: Laminate
- Level: Main
Kitchen
- Description: Flooring: Laminate
- Level: Main
- Dimensions: 10 x 10
Laundry
- Description: Flooring: Laminate
- Level: Main
Living room
- Description: Flooring: Laminate
- Level: Main
- Dimensions: 10 x 10
Office
- Description: Flooring: Laminate
- Level: Main
- Dimensions: 10 x 10
Heating
- Forced Air, Gas
Cooling
- Central Air
Appliances
- Included: Dryer, Dishwasher, Gas Water Heater, Microwave, Oven, Refrigerator, Washer
- Laundry: Main Level
Features
- Attic, Fireplace, Main Level Primary
- Basement: Crawl Space
- Number of fireplaces: 1
- Fireplace features: Gas
Interior area
- Total structure area: 1,932
- Total interior livable area: 1,932 sqft
- Finished area above ground: 1,932
Property
Parking
- Total spaces: 2
- Parking features: Detached, Garage
- Garage spaces: 2
Features
- Levels: One
- Stories: 1
- Patio & porch: Deck
- Exterior features: Deck, Fence, Shed
- Fencing: Yard Fenced
Lot
- Size: 0.39 Acres
Details
- Additional structures: Shed(s)
- Parcel number: 091330103002
- Zoning: MUN
- Special conditions: None
Construction
Type & style
- Home type: SingleFamily
- Architectural style: Cape Cod
- Property subtype: Single Family Residence
Materials
- Vinyl Siding
- Foundation: Crawlspace
- Roof: Asphalt,Shingle
Condition
- Year built: 1942
Utilities & green energy
- Sewer: Public Sewer
- Water: Public
Community & neighborhood
Location
- Region: Decatur
- Subdivision: Greenbrier
Other
Other facts
- Road surface type: Gravel
Price history
| Date | Event | Price |
|---|---|---|
| 7/3/2025 | Sold | $154,500$80/sqft |
Source: | ||
| 6/6/2025 | Pending sale | $154,500$80/sqft |
Source: | ||
| 6/6/2025 | Listed for sale | $154,500$80/sqft |
Source: | ||
Public tax history
| Year | Property taxes | Tax assessment |
|---|---|---|
| 2024 | $3,119 +40% | $43,057 +7.6% |
| 2023 | $2,227 -2.1% | $40,009 +6.4% |
| 2022 | $2,276 -0.5% | $37,619 +5.5% |
Find assessor info on the county website
Neighborhood: 62521
Nearby schools
GreatSchools rating
- 1/10Muffley Elementary SchoolGrades: K-6Distance: 0.3 mi
- 1/10Stephen Decatur Middle SchoolGrades: 7-8Distance: 5 mi
- 2/10Eisenhower High SchoolGrades: 9-12Distance: 1.3 mi
Schools provided by the listing agent
- District: Decatur Dist 61
Source: CIBR. This data may not be complete. We recommend contacting the local school district to confirm school assignments for this home.
Get pre-qualified for a loan
At Zillow Home Loans, we can pre-qualify you in as little as 5 minutes with no impact to your credit score.An equal housing lender. NMLS #10287.

