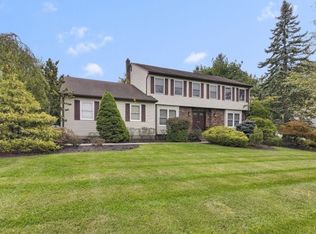Closed
Street View
$1,025,000
8 Wheeler Rd, Wayne Twp., NJ 07470
5beds
4baths
--sqft
Single Family Residence
Built in 1986
0.35 Acres Lot
$1,046,000 Zestimate®
$--/sqft
$5,770 Estimated rent
Home value
$1,046,000
$920,000 - $1.19M
$5,770/mo
Zestimate® history
Loading...
Owner options
Explore your selling options
What's special
Zillow last checked: 10 hours ago
Listing updated: November 07, 2025 at 09:45am
Listed by:
Mary Ellen O Connell 201-891-0100,
Terrie O'connor Realtors,
Gina Sollitto
Bought with:
Allison Vitella
Howard Hanna Rand Realty
Source: GSMLS,MLS#: 3982646
Facts & features
Price history
| Date | Event | Price |
|---|---|---|
| 11/7/2025 | Sold | $1,025,000-6.7% |
Source: | ||
| 9/26/2025 | Pending sale | $1,099,000 |
Source: | ||
| 9/17/2025 | Price change | $1,099,000-2.3% |
Source: | ||
| 8/21/2025 | Listed for sale | $1,125,000+339% |
Source: | ||
| 6/18/1986 | Sold | $256,265 |
Source: Agent Provided Report a problem | ||
Public tax history
| Year | Property taxes | Tax assessment |
|---|---|---|
| 2025 | $24,432 +4% | $410,900 |
| 2024 | $23,495 | $410,900 |
| 2023 | $23,495 +1.1% | $410,900 |
Find assessor info on the county website
Neighborhood: 07470
Nearby schools
GreatSchools rating
- 8/10Theunis Dey Elementary SchoolGrades: K-5Distance: 1 mi
- 7/10Schuyler Colfax Mid SchoolGrades: 6-8Distance: 1.5 mi
- 7/10Wayne Hills High SchoolGrades: 9-12Distance: 2 mi
Get a cash offer in 3 minutes
Find out how much your home could sell for in as little as 3 minutes with a no-obligation cash offer.
Estimated market value$1,046,000
Get a cash offer in 3 minutes
Find out how much your home could sell for in as little as 3 minutes with a no-obligation cash offer.
Estimated market value
$1,046,000
