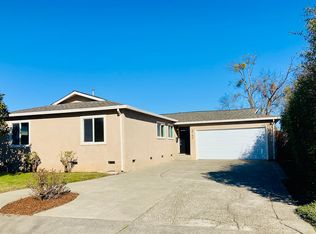FULLY RENOVATED CUSTOM-BUILT LUXURY 3 BEDROOM NORTH NAPA HOME.
Custom-designed and built in 2001, this phenomenal 3 bedroom, 2 full bathroom home was fully renovated in 2018. A true hidden paradise, located in an established North Napa neighborhood, this gorgeous property boasts an expansive open floorplan with lofted ceilings and top-of-the-line amenities. Enjoy the Character Hickory Floors throughout, crown molding, expansive baseboard and full-home surround sound. The gourmet chef's kitchen has been custom-built to include suede finish Style-stone countertops with Limestone subway tile backsplash and stainless steel Viking appliances. Enjoy the luxurious master suite with 2 walk-in closets, walk-in shower and soaking tub. Also enjoy the private French Doors off the master bedroom retreat which exits to a beautifully landscaped private rear yard. The Western Facing patio includes multiple retractable sun awnings and water fountain. You will also love the rolling sod, trellis with mature climbing vines and side yard boasting a double-hung gate which allows for small boat/trailer access.
This extraordinary home will not last long. Call today for your personal tour!
3 Bedrooms, 2 Full Bathrooms
Approximately 2,120 Square Feet
Attached 2-Car Garage
Central Heat & Air Conditioning
Full Home Surround-Sound Speaker System
Full Alarm System
Stainless Steel Viking Gas Range/Custom-Hood Included
Stainless Steel Viking Built-in Convection Microwave Oven Included
Stainless Steel Viking Dishwasher Included
Stainless Steel LG Refrigerator Included
Suede Finish Style-Stone Kitchen Countertops
Character Hickory Wood Flooring Throughout
Plantation Wood Shutters Throughout
Separate Laundry Room with Washer/Dryer Included
Landscaped Front & Backyards
Yard Service Provided
House for rent
$4,500/mo
8 White Fir Ct, Napa, CA 94558
3beds
2,016sqft
Price may not include required fees and charges.
Single family residence
Available Mon Sep 1 2025
No pets
Central air
In unit laundry
Attached garage parking
Heat pump
What's special
Water fountainSuede finish style-stone countertopsCharacter hickory floorsLandscaped front and backyardsLuxurious master suiteLofted ceilingsCrown molding
- 5 days
- on Zillow |
- -- |
- -- |
Travel times
Looking to buy when your lease ends?
See how you can grow your down payment with up to a 6% match & 4.15% APY.
Facts & features
Interior
Bedrooms & bathrooms
- Bedrooms: 3
- Bathrooms: 2
- Full bathrooms: 2
Heating
- Heat Pump
Cooling
- Central Air
Appliances
- Included: Dishwasher, Dryer, Freezer, Oven, Refrigerator, Washer
- Laundry: In Unit
Features
- Flooring: Carpet, Hardwood, Tile
Interior area
- Total interior livable area: 2,016 sqft
Property
Parking
- Parking features: Attached
- Has attached garage: Yes
- Details: Contact manager
Details
- Parcel number: 035501002000
Construction
Type & style
- Home type: SingleFamily
- Property subtype: Single Family Residence
Community & HOA
Location
- Region: Napa
Financial & listing details
- Lease term: 1 Year
Price history
| Date | Event | Price |
|---|---|---|
| 8/15/2025 | Listed for rent | $4,500+4.7%$2/sqft |
Source: Zillow Rentals | ||
| 8/6/2022 | Listing removed | -- |
Source: Zillow Rental Manager | ||
| 8/1/2022 | Listed for rent | $4,300+10.3%$2/sqft |
Source: Zillow Rental Manager | ||
| 8/23/2019 | Listing removed | $3,900$2/sqft |
Source: Zillow Rental Manager | ||
| 8/8/2019 | Price change | $3,900-2.5%$2/sqft |
Source: Zillow Rental Manager | ||
![[object Object]](https://photos.zillowstatic.com/fp/83865e88a60fbc51b52702fd5756728c-p_i.jpg)
