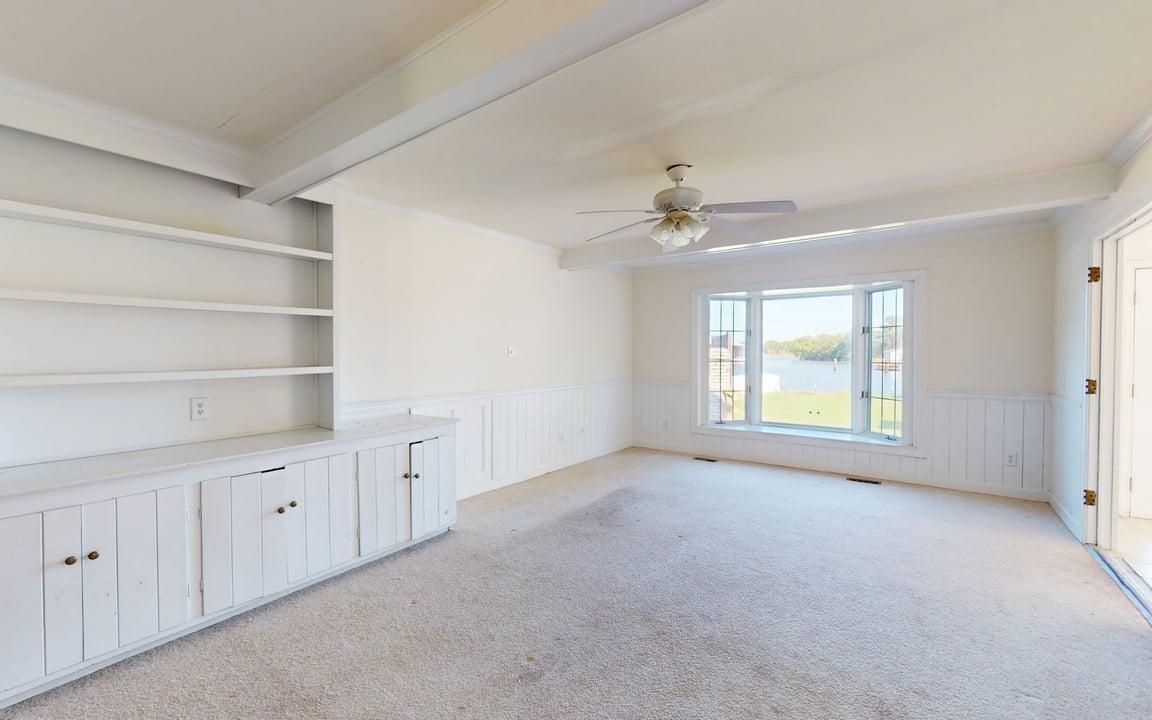Open: Sun 12:30pm-2:30pm

For sale
$848,000
6beds
3,558sqft
8 White House Dr, Poquoson, VA 23662
6beds
3,558sqft
Single family residence
Built in 1980
0.43 Acres
2 Attached garage spaces
$238 price/sqft
What's special
Gas fireplacesTwo storage shedsOffice nookEat-in kitchenWaterfront communityFlexible first-floor bedroom
Spacious 6-bedroom, 4-bath colonial in this featured opulent waterfront community of Whitehouse Cove in Poquoson. Set on nearly half an acre, property includes its own boat slip w/deep water access to Poquoson River & Chesapeake Bay. Home features eat-in kitchen w/ office nook, flexible first-floor bedroom w/full bath, sunroom, formal living ...
- 1 day |
- 466 |
- 16 |
Source: REIN Inc.,MLS#: 10598378
Travel times
Living Room
Kitchen
Primary Bedroom
Zillow last checked: 7 hours ago
Listing updated: October 24, 2025 at 07:13am
Listed by:
Susan Jenkins,
Better Homes & Gdns Ntv Am Grp 757-495-5500,
Valentina Choutris,
Better Homes & Gdns Ntv Am Grp
Source: REIN Inc.,MLS#: 10598378
Facts & features
Interior
Bedrooms & bathrooms
- Bedrooms: 6
- Bathrooms: 5
- Full bathrooms: 4
- 1/2 bathrooms: 1
Rooms
- Room types: 1st Floor BR, 1st Floor Primary BR, Assigned Storage, Attic, Fin. Rm Over Gar, PBR with Bath, Office/Study, Sun Room, Utility Closet
Primary bedroom
- Level: First
- Dimensions: 13 x 23
Bedroom
- Level: Second
- Dimensions: 13 x 16
Bedroom
- Level: Second
- Dimensions: 13 x 11
Bedroom
- Level: Second
- Dimensions: 13 x 11
Bedroom
- Level: Second
- Dimensions: 11 x 12
Dining room
- Level: First
- Dimensions: 25 x 11
Family room
- Level: First
- Dimensions: 13 x 12
Kitchen
- Level: First
- Dimensions: 14 x 21
Living room
- Level: First
- Dimensions: 13 x 23
Heating
- Electric
Cooling
- Central Air
Appliances
- Included: Dishwasher, Disposal, Gas Range, Gas Water Heater
- Laundry: Dryer Hookup, Washer Hookup
Features
- Primary Sink-Double, Walk-In Closet(s), Ceiling Fan(s), Entrance Foyer, In-Law Floorplan
- Flooring: Carpet, Ceramic Tile, Wood
- Windows: Window Treatments
- Basement: Crawl Space
- Attic: Pull Down Stairs
- Number of fireplaces: 2
- Fireplace features: Fireplace Gas-natural, Primary Bedroom
- Common walls with other units/homes: No Common Walls
Interior area
- Total interior livable area: 3,558 sqft
Video & virtual tour
Property
Parking
- Total spaces: 2
- Parking features: Garage Att 2 Car, Driveway, Garage Door Opener
- Attached garage spaces: 2
- Has uncovered spaces: Yes
Accessibility
- Accessibility features: Main Floor Laundry, Pocket Doors
Features
- Levels: Two
- Stories: 2
- Patio & porch: Deck, Patio, Porch
- Exterior features: Balcony
- Pool features: None
- Fencing: Partial,Picket,Rail,Fenced
- Has view: Yes
- View description: Bay, Water
- Has water view: Yes
- Water view: Bay,Water
- Waterfront features: Bay, Boat Lift, Deep Water, Deep Water Access, Dock
Lot
- Size: 0.43 Acres
Details
- Parcel number: 1306000003
- Zoning: R1
- Special conditions: Bank Repo,Govt Owned
- Other equipment: Satellite Dish
Construction
Type & style
- Home type: SingleFamily
- Architectural style: Colonial,Traditional
- Property subtype: Single Family Residence
Materials
- Vinyl Siding
- Roof: Composition
Condition
- Fixer
- New construction: No
- Year built: 1980
Utilities & green energy
- Sewer: City/County
- Water: City/County
Community & HOA
Community
- Subdivision: Whitehouse Cove
HOA
- Has HOA: No
Location
- Region: Poquoson
Financial & listing details
- Price per square foot: $238/sqft
- Tax assessed value: $771,100
- Annual tax amount: $8,791
- Date on market: 10/24/2025