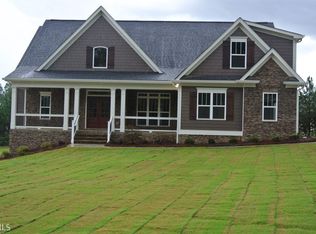Closed
$595,000
8 Whitetail Ridge Rd NW, Rome, GA 30165
4beds
2,366sqft
Single Family Residence
Built in 2015
0.96 Acres Lot
$593,200 Zestimate®
$251/sqft
$2,445 Estimated rent
Home value
$593,200
$564,000 - $623,000
$2,445/mo
Zestimate® history
Loading...
Owner options
Explore your selling options
What's special
Custom built craftsman home includes two lots with lighted trees, invisible fence for pets. Great room has 12 ft. coffered ceiling. All other ceilings are 10 ft. Large front porch plus a screened 12x17 ft. back porch. If you like a craftsman style, you'll like it!!
Zillow last checked: 8 hours ago
Listing updated: October 24, 2025 at 08:33am
Listed by:
Sam Naff 770-893-8015,
Toles, Temple & Wright, Inc.
Bought with:
Jim Harrington Jr, 207999
Hardy Realty & Development Company
Source: GAMLS,MLS#: 10597583
Facts & features
Interior
Bedrooms & bathrooms
- Bedrooms: 4
- Bathrooms: 3
- Full bathrooms: 3
- Main level bathrooms: 2
- Main level bedrooms: 3
Dining room
- Features: Dining Rm/Living Rm Combo
Kitchen
- Features: Breakfast Area, Kitchen Island, Pantry, Solid Surface Counters
Heating
- Central, Forced Air, Natural Gas
Cooling
- Ceiling Fan(s), Central Air, Heat Pump
Appliances
- Included: Dishwasher, Disposal, Double Oven, Gas Water Heater, Ice Maker, Microwave, Oven/Range (Combo), Refrigerator, Stainless Steel Appliance(s), Tankless Water Heater
- Laundry: Common Area
Features
- Bookcases, Double Vanity, High Ceilings, Master On Main Level, Tile Bath, Walk-In Closet(s)
- Flooring: Carpet, Hardwood
- Windows: Double Pane Windows
- Basement: Crawl Space
- Number of fireplaces: 1
- Fireplace features: Gas Log, Living Room
- Common walls with other units/homes: No Common Walls
Interior area
- Total structure area: 2,366
- Total interior livable area: 2,366 sqft
- Finished area above ground: 2,366
- Finished area below ground: 0
Property
Parking
- Parking features: Garage, Garage Door Opener, Guest, Kitchen Level
- Has garage: Yes
Accessibility
- Accessibility features: Accessible Entrance, Accessible Full Bath, Accessible Kitchen
Features
- Levels: One and One Half
- Stories: 1
- Patio & porch: Porch
- Fencing: Other
Lot
- Size: 0.96 Acres
- Features: Level
- Residential vegetation: Grassed, Partially Wooded
Details
- Parcel number: I10 216
- Special conditions: Agent Owned
Construction
Type & style
- Home type: SingleFamily
- Architectural style: Craftsman
- Property subtype: Single Family Residence
Materials
- Concrete
- Foundation: Block
- Roof: Composition
Condition
- Resale
- New construction: No
- Year built: 2015
Utilities & green energy
- Electric: 220 Volts
- Sewer: Public Sewer
- Water: Public
- Utilities for property: Cable Available, Electricity Available, High Speed Internet, Natural Gas Available, Sewer Connected, Underground Utilities, Water Available
Community & neighborhood
Security
- Security features: Carbon Monoxide Detector(s), Smoke Detector(s)
Community
- Community features: Street Lights
Location
- Region: Rome
- Subdivision: Battle Farm
Other
Other facts
- Listing agreement: Exclusive Right To Sell
Price history
| Date | Event | Price |
|---|---|---|
| 10/23/2025 | Sold | $595,000$251/sqft |
Source: | ||
| 9/8/2025 | Pending sale | $595,000$251/sqft |
Source: | ||
| 9/4/2025 | Listed for sale | $595,000+1883.3%$251/sqft |
Source: | ||
| 1/15/2015 | Sold | $30,000$13/sqft |
Source: Public Record Report a problem | ||
Public tax history
| Year | Property taxes | Tax assessment |
|---|---|---|
| 2024 | $4,365 +10.5% | $213,793 +13.7% |
| 2023 | $3,949 +9.6% | $188,084 +16.2% |
| 2022 | $3,603 +5.9% | $161,844 +9.6% |
Find assessor info on the county website
Neighborhood: 30165
Nearby schools
GreatSchools rating
- NAArmuchee Elementary SchoolGrades: PK-2Distance: 1 mi
- 9/10Armuchee High SchoolGrades: 7-12Distance: 1 mi
- NAGlenwood Primary SchoolGrades: PK-2Distance: 3 mi
Schools provided by the listing agent
- Elementary: Armuchee
- Middle: Armuchee
- High: Armuchee
Source: GAMLS. This data may not be complete. We recommend contacting the local school district to confirm school assignments for this home.
Get pre-qualified for a loan
At Zillow Home Loans, we can pre-qualify you in as little as 5 minutes with no impact to your credit score.An equal housing lender. NMLS #10287.
