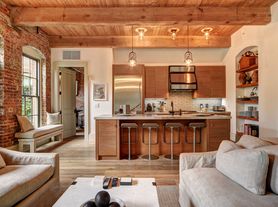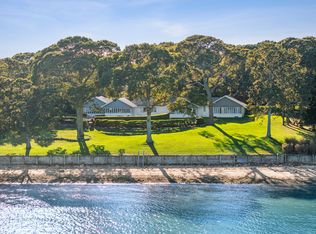Featured in the Spring 2025 edition of Elle Decor, this professionally designed residence blendshigh-end finishes with relaxed Hamptons charm.Escape to this stunning 4-bedroom, 4-bath, 2 half-bath home in a private beach communityjust 1 mile from Sag Harbor Village and a 2-minute walk to the bay. With two full kitchens, two spacious TV rooms,and multiple indoor and outdoor living areas, it's ideal for families or groups seeking bothcomfort and flexibility.The light-filled main floor features an open-concept chef's kitchen (Bosch and Sub-Zero),bright dining and living areas, and two large bedroom suites. Upstairs, the primary suite includesan 820 sq. ft. private terrace overlooking a protected nature reserveperfect for morning coffeeor stargazing.On the garden level, the living room opens directly to the outdoors, with large glass doorsframing views of landscaped seating areas. Inside, polished concrete floors, a built-in bench, asuspended woven daybed, and a fireplace create a relaxed gathering space. Just outside, concretebenches, a curved dining table, and a propane fire pit offer a comfortable place to enjoy meals orevenings under the sky. Smooth stone pavers and pea gravel keep things low-maintenance, whilea hot/cold outdoor shower adds a refreshing touch.The powder room here features vibrant floral GUCCI wallpaper and a sculptural faucet shapedlike a figure's headsmall but memorable for guests. A second bathroom in deep blue tones issimple and functional. The utility room includes a standard washer and dryer for convenience.The stairs connecting the floors are crafted from perforated metal, letting light pass through foran airy, open feel.With direct access to a private bay beach, preserved land for added privacy, and top Sag Harborattractions just minutes away, this home offers the ultimate summer escapedesigned for easy,comfortable living in a beautiful setting
House for rent
$12,500/mo
8 Wilson Pl, Sag Harbor, NY 11963
4beds
5,000sqft
Price may not include required fees and charges.
Singlefamily
Available now
-- Pets
Central air
-- Laundry
None parking
Fireplace
What's special
Private terraceHigh-end finishesLarge bedroom suitesBuilt-in benchLandscaped seating areasVibrant floral gucci wallpaperCurved dining table
- 9 days |
- -- |
- -- |
Travel times
Looking to buy when your lease ends?
With a 6% savings match, a first-time homebuyer savings account is designed to help you reach your down payment goals faster.
Offer exclusive to Foyer+; Terms apply. Details on landing page.
Facts & features
Interior
Bedrooms & bathrooms
- Bedrooms: 4
- Bathrooms: 6
- Full bathrooms: 4
- 1/2 bathrooms: 2
Rooms
- Room types: Family Room, Laundry Room
Heating
- Fireplace
Cooling
- Central Air
Features
- Has basement: Yes
- Has fireplace: Yes
Interior area
- Total interior livable area: 5,000 sqft
Video & virtual tour
Property
Parking
- Parking features: Contact manager
- Details: Contact manager
Features
- Stories: 2
- Exterior features: Architecture Style: Modern, Broker Exclusive
Details
- Parcel number: 0302004000300027000
Construction
Type & style
- Home type: SingleFamily
- Architectural style: Modern
- Property subtype: SingleFamily
Condition
- Year built: 2025
Community & HOA
Location
- Region: Sag Harbor
Financial & listing details
- Lease term: Contact For Details
Price history
| Date | Event | Price |
|---|---|---|
| 9/9/2025 | Listed for rent | $12,500-72.2%$3/sqft |
Source: Zillow Rentals | ||
| 9/9/2025 | Listing removed | $45,000$9/sqft |
Source: Zillow Rentals | ||
| 6/3/2025 | Listed for rent | $45,000-30.8%$9/sqft |
Source: Zillow Rentals | ||
| 6/2/2025 | Listing removed | $65,000$13/sqft |
Source: Zillow Rentals | ||
| 5/30/2025 | Listed for rent | $65,000$13/sqft |
Source: Zillow Rentals | ||

