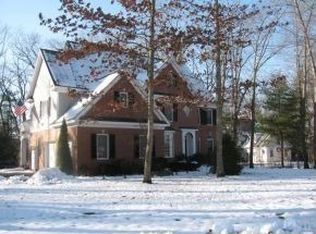Closed
Listed by:
Jeffrey D'Angelo,
KW Coastal and Lakes & Mountains Realty 603-610-8500
Bought with: REAL Broker NH, LLC
$2,465,000
8 Wingate Court, Stratham, NH 03885
4beds
5,720sqft
Single Family Residence
Built in 1995
1.24 Acres Lot
$2,481,900 Zestimate®
$431/sqft
$6,919 Estimated rent
Home value
$2,481,900
$2.33M - $2.66M
$6,919/mo
Zestimate® history
Loading...
Owner options
Explore your selling options
What's special
Are you searching for an idyllic setting where you can enjoy private individual moments as well as entertain with ease? Well look no further than Eight Wingate Court. With a setting on the tranquil and winding tidal waters of the Squamscott River, this property invites you to escape the pace of daily life and melt into the serenity of the surrounding nature. With a private dock and access to Great Bay and beyond, the natural beauty of the surroundings can be fully taken from the expansive residence as well as the outdoor pool / entertaining area. Inside, the home is defined by its impeccable finishes and thoughtful design. The first-floor primary suite is a private retreat, complete with dual en-suite bathrooms and direct outdoor access. Oversized windows and multiple balconies frame the river from nearly every outward view, while thoughtful finishes make the living simple and hassle free. Beyond the four bedrooms you will find additional living spaces that offer privacy for family and friends or even the flexibility for use as a home office or studio. More than just a home, this is a refined retreat where elegance and nature converge to create an unparalleled living experience. Book your private showing today to experience this rare and limited offering.
Zillow last checked: 8 hours ago
Listing updated: September 06, 2025 at 05:06pm
Listed by:
Jeffrey D'Angelo,
KW Coastal and Lakes & Mountains Realty 603-610-8500
Bought with:
Shawna M Phillips
REAL Broker NH, LLC
Lila A Mohammed
REAL Broker NH, LLC
Source: PrimeMLS,MLS#: 5041541
Facts & features
Interior
Bedrooms & bathrooms
- Bedrooms: 4
- Bathrooms: 6
- Full bathrooms: 4
- 3/4 bathrooms: 2
Heating
- Propane, Hot Air, Zoned
Cooling
- Central Air, Zoned
Appliances
- Laundry: 1st Floor Laundry, 2nd Floor Laundry
Features
- Central Vacuum, Bar, Ceiling Fan(s), Home Theater Wiring, Kitchen Island, Kitchen/Family, Sauna, Wired for Sound, Walk-In Closet(s), Walk-in Pantry
- Windows: Blinds
- Basement: Concrete,Concrete Floor,Partially Finished,Interior Stairs,Interior Access,Exterior Entry,Walk-Up Access
- Has fireplace: Yes
- Fireplace features: Gas, Wood Burning
Interior area
- Total structure area: 6,540
- Total interior livable area: 5,720 sqft
- Finished area above ground: 5,720
- Finished area below ground: 0
Property
Parking
- Total spaces: 3
- Parking features: Paved
- Garage spaces: 3
Features
- Levels: Two,Multi-Level
- Stories: 2
- Patio & porch: Patio
- Exterior features: Balcony, Garden, Natural Shade, Private Dock, Shed, Built in Gas Grill
- Has private pool: Yes
- Pool features: In Ground
- Has view: Yes
- View description: Water
- Has water view: Yes
- Water view: Water
- Waterfront features: Deep Water Access, River Front
- Body of water: Squamscott River
- Frontage length: Road frontage: 50
Lot
- Size: 1.24 Acres
- Features: Landscaped, Wooded
Details
- Parcel number: STRHM00016B000012L000000
- Zoning description: 1F RES WTRFRNT
Construction
Type & style
- Home type: SingleFamily
- Architectural style: Colonial,Contemporary
- Property subtype: Single Family Residence
Materials
- Wood Frame, Wood Exterior
- Foundation: Concrete
- Roof: Architectural Shingle
Condition
- New construction: No
- Year built: 1995
Utilities & green energy
- Electric: 200+ Amp Service
- Sewer: Community, Private Sewer, Shared
- Utilities for property: Underground Utilities
Community & neighborhood
Location
- Region: Stratham
HOA & financial
Other financial information
- Additional fee information: Fee: $3000
Price history
| Date | Event | Price |
|---|---|---|
| 8/29/2025 | Sold | $2,465,000+0.8%$431/sqft |
Source: | ||
| 7/10/2025 | Price change | $2,445,000-15%$427/sqft |
Source: | ||
| 5/16/2025 | Listed for sale | $2,875,000+187.8%$503/sqft |
Source: | ||
| 7/31/2014 | Sold | $999,000-0.1%$175/sqft |
Source: Public Record | ||
| 1/1/2014 | Listed for sale | $999,900$175/sqft |
Source: Maureen Carey Group Realtors | ||
Public tax history
| Year | Property taxes | Tax assessment |
|---|---|---|
| 2024 | $23,666 -0.3% | $1,803,800 +58.9% |
| 2023 | $23,735 +11.8% | $1,135,100 |
| 2022 | $21,238 -1.3% | $1,135,100 |
Find assessor info on the county website
Neighborhood: 03885
Nearby schools
GreatSchools rating
- 7/10Stratham Memorial SchoolGrades: PK-5Distance: 2.5 mi
- 7/10Cooperative Middle SchoolGrades: 6-8Distance: 3.5 mi
- 8/10Exeter High SchoolGrades: 9-12Distance: 3.5 mi
Sell for more on Zillow
Get a free Zillow Showcase℠ listing and you could sell for .
$2,481,900
2% more+ $49,638
With Zillow Showcase(estimated)
$2,531,538