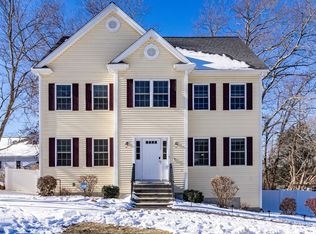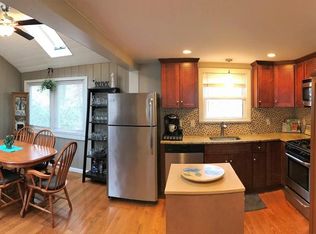Sold for $475,000
$475,000
8 Woodbury Rd, Billerica, MA 01821
3beds
1,372sqft
Single Family Residence
Built in 1953
0.25 Acres Lot
$622,100 Zestimate®
$346/sqft
$3,677 Estimated rent
Home value
$622,100
$579,000 - $666,000
$3,677/mo
Zestimate® history
Loading...
Owner options
Explore your selling options
What's special
Opportunity to build sweat equity! Home needs TLC but bring your creativity and vision with you and the possibilities are endless! 1st floor offers a fully applianced kitchen, Living room with bow window & hardwood floors that is open to the kitchen, perfect for entertaining. Formal dining room with hardwood floors, family room off kitchen needs new flooring but is great additional living space. 1st floor bedroom with hardwood floors & a full bathroom with tile floors . A little mudroom off the family room, although not heated offers great coat/shoe storage. 2nd level was completely redone 4 years ago & includes two bedrooms, one with a large walk in closet and access to the full bathroom which also has hallway access. Full basement offers ample storage space. Fenced backyard in need of enhancement, yet presents a promising area for your dream outdoor space.
Zillow last checked: 8 hours ago
Listing updated: January 26, 2024 at 10:42am
Listed by:
Cathy Hertler 508-254-3355,
Burns & Egan Realty Group, LLC 978-663-7773
Bought with:
Mary L. Lawton
Lawton Real Estate, Inc
Source: MLS PIN,MLS#: 73187053
Facts & features
Interior
Bedrooms & bathrooms
- Bedrooms: 3
- Bathrooms: 2
- Full bathrooms: 2
Primary bedroom
- Features: Walk-In Closet(s), Flooring - Vinyl
- Level: Second
- Area: 238
- Dimensions: 17 x 14
Bedroom 2
- Features: Flooring - Hardwood
- Level: First
- Area: 99
- Dimensions: 11 x 9
Bedroom 3
- Features: Flooring - Vinyl
- Level: Second
- Area: 70
- Dimensions: 10 x 7
Primary bathroom
- Features: Yes
Bathroom 1
- Features: Bathroom - Full, Bathroom - With Shower Stall, Flooring - Stone/Ceramic Tile
- Level: First
- Area: 40
- Dimensions: 8 x 5
Bathroom 2
- Features: Bathroom - Full, Bathroom - With Tub, Flooring - Vinyl
- Level: Second
- Area: 49
- Dimensions: 7 x 7
Dining room
- Features: Flooring - Hardwood
- Level: First
- Area: 110
- Dimensions: 11 x 10
Family room
- Features: Flooring - Vinyl
- Level: First
- Area: 196
- Dimensions: 14 x 14
Kitchen
- Level: First
- Area: 90
- Dimensions: 10 x 9
Living room
- Features: Flooring - Hardwood, Window(s) - Bay/Bow/Box
- Level: First
- Area: 154
- Dimensions: 14 x 11
Heating
- Baseboard, Natural Gas
Cooling
- None
Appliances
- Laundry: First Floor
Features
- Mud Room
- Flooring: Tile, Hardwood, Vinyl / VCT, Flooring - Vinyl
- Basement: Full,Interior Entry
- Has fireplace: No
Interior area
- Total structure area: 1,372
- Total interior livable area: 1,372 sqft
Property
Parking
- Total spaces: 2
- Parking features: Paved Drive, Paved
- Uncovered spaces: 2
Lot
- Size: 0.25 Acres
Details
- Parcel number: M:0033 B:0061 L:0,367955
- Zoning: 3
Construction
Type & style
- Home type: SingleFamily
- Architectural style: Cape
- Property subtype: Single Family Residence
Materials
- Frame
- Foundation: Concrete Perimeter
- Roof: Wood
Condition
- Year built: 1953
Utilities & green energy
- Electric: Circuit Breakers
- Sewer: Public Sewer
- Water: Public
Community & neighborhood
Community
- Community features: Walk/Jog Trails
Location
- Region: Billerica
Other
Other facts
- Road surface type: Paved
Price history
| Date | Event | Price |
|---|---|---|
| 1/26/2024 | Sold | $475,000+3.3%$346/sqft |
Source: MLS PIN #73187053 Report a problem | ||
| 12/20/2023 | Contingent | $460,000$335/sqft |
Source: MLS PIN #73187053 Report a problem | ||
| 12/13/2023 | Listed for sale | $460,000$335/sqft |
Source: MLS PIN #73187053 Report a problem | ||
Public tax history
| Year | Property taxes | Tax assessment |
|---|---|---|
| 2025 | $5,069 +3.2% | $445,800 +2.5% |
| 2024 | $4,910 +3.5% | $434,900 +8.8% |
| 2023 | $4,746 +10.9% | $399,800 +18.1% |
Find assessor info on the county website
Neighborhood: 01821
Nearby schools
GreatSchools rating
- 7/10Marshall Middle SchoolGrades: 5-7Distance: 1 mi
- 5/10Billerica Memorial High SchoolGrades: PK,8-12Distance: 1.4 mi
- 5/10Hajjar Elementary SchoolGrades: K-4Distance: 1.5 mi
Schools provided by the listing agent
- Elementary: Hajjar
- Middle: Marshall
- High: Bmhs/Tech
Source: MLS PIN. This data may not be complete. We recommend contacting the local school district to confirm school assignments for this home.
Get a cash offer in 3 minutes
Find out how much your home could sell for in as little as 3 minutes with a no-obligation cash offer.
Estimated market value
$622,100

