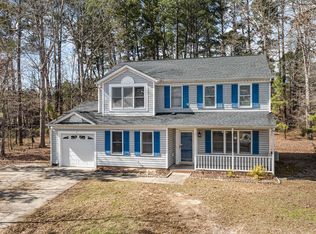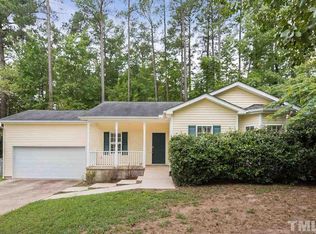Sold for $295,000 on 07/24/25
$295,000
8 Woodsprite Ct, Durham, NC 27703
3beds
1,508sqft
Single Family Residence, Residential
Built in 1991
0.41 Acres Lot
$292,000 Zestimate®
$196/sqft
$2,046 Estimated rent
Home value
$292,000
$274,000 - $310,000
$2,046/mo
Zestimate® history
Loading...
Owner options
Explore your selling options
What's special
New Price - New Look! It's a great time to buy this home! Looking for the perfect blend of comfort, space, and convenience? This beautifully maintained traditional two-story home, nestled on a quiet cul-de-sac, offers an exceptional living experience on almost half an acre! ____ *Are you ready to sit back and relax* Step inside and discover a home designed for modern living with classic charm. The main level boasts luxury vinyl flooring, creating a seamless and elegant flow throughout. You'll love the oversized family room, complete with a cozy wood-burning fireplace, perfect for relaxing evenings. Hosting dinner parties is a breeze with the separate formal dining room, which connects effortlessly to the kitchen and breakfast room areas. ___ *Where every meal begins with love* The heart of this home is truly the kitchen, where granite countertops and white cabinets provide a timeless aesthetic. With quick access to all stainless steel appliances, the layout is perfect for both everyday meals and entertaining. ___ *Unwind Upstairs* Upstairs, the expansive primary bedroom offers a private retreat, featuring a stunning walk-in closet that conveniently connects to the full bath. Two additional good-sized bedrooms provide ample space for family or guests. ____ *Outdoor Living awaits* Set back from the road, this home offers a long driveway for plenty of parking and a lovely front yard. The large backyard is an entertainer's dream, providing endless possibilities for play areas, gardening, or simply enjoying the outdoors. Plus, you'll have two fantastic storage options: a detached building and a large attached storage room, keeping your belongings organized and out of sight. ___ *Peace of Mind Updates* This home has been meticulously cared for, with significant updates including a roof that's approximately 7 years old, HVAC approximately 3 years old, and a water heater approximately 9 years old. You can move in with confidence, knowing the big-ticket items have been addressed.
Zillow last checked: 8 hours ago
Listing updated: October 28, 2025 at 01:03am
Listed by:
Cindie Burns 919-730-9700,
Coldwell Banker Advantage
Bought with:
Avery Heilbron, 348772
Better Realty LLC
Source: Doorify MLS,MLS#: 10097551
Facts & features
Interior
Bedrooms & bathrooms
- Bedrooms: 3
- Bathrooms: 2
- Full bathrooms: 1
- 1/2 bathrooms: 1
Heating
- Forced Air, Natural Gas
Cooling
- Central Air, Gas
Appliances
- Included: Dishwasher, Electric Oven, Free-Standing Electric Range, Gas Water Heater, Microwave, Refrigerator
- Laundry: In Hall, Laundry Closet, Main Level
Features
- Bathtub/Shower Combination, Ceiling Fan(s), Double Vanity, Eat-in Kitchen, Granite Counters, Walk-In Closet(s)
- Flooring: Carpet, Vinyl
- Number of fireplaces: 1
- Fireplace features: Family Room, Wood Burning
Interior area
- Total structure area: 1,508
- Total interior livable area: 1,508 sqft
- Finished area above ground: 1,508
- Finished area below ground: 0
Property
Parking
- Total spaces: 3
- Parking features: Concrete, Driveway, Parking Pad, Paved
- Uncovered spaces: 2
Features
- Levels: Two
- Stories: 2
- Patio & porch: Patio
- Exterior features: Storage
- Fencing: None
- Has view: Yes
Lot
- Size: 0.41 Acres
- Features: Back Yard, Cul-De-Sac, Front Yard, Pie Shaped Lot
Details
- Additional structures: Shed(s)
- Parcel number: 0851679341
- Special conditions: Standard
Construction
Type & style
- Home type: SingleFamily
- Architectural style: Traditional
- Property subtype: Single Family Residence, Residential
Materials
- Vinyl Siding
- Foundation: Slab
- Roof: Shingle
Condition
- New construction: No
- Year built: 1991
Utilities & green energy
- Sewer: Public Sewer
- Water: Public
- Utilities for property: Cable Connected, Electricity Connected, Natural Gas Connected, Sewer Connected, Water Connected
Community & neighborhood
Location
- Region: Durham
- Subdivision: Greenwood Forest
Other
Other facts
- Road surface type: Asphalt, Paved
Price history
| Date | Event | Price |
|---|---|---|
| 7/24/2025 | Sold | $295,000-1.6%$196/sqft |
Source: | ||
| 6/26/2025 | Pending sale | $299,900$199/sqft |
Source: | ||
| 6/20/2025 | Price change | $299,900-5.7%$199/sqft |
Source: | ||
| 5/20/2025 | Listed for sale | $318,000+177.7%$211/sqft |
Source: | ||
| 4/30/2004 | Sold | $114,500$76/sqft |
Source: Public Record | ||
Public tax history
| Year | Property taxes | Tax assessment |
|---|---|---|
| 2025 | $2,263 +32.6% | $315,385 +95.2% |
| 2024 | $1,706 +5.6% | $161,591 |
| 2023 | $1,615 +18.3% | $161,591 |
Find assessor info on the county website
Neighborhood: 27703
Nearby schools
GreatSchools rating
- 6/10Oak Grove ElementaryGrades: PK-5Distance: 1.3 mi
- 5/10Neal MiddleGrades: 6-8Distance: 1.9 mi
- 1/10Southern School of Energy and SustainabilityGrades: 9-12Distance: 1.3 mi
Schools provided by the listing agent
- Elementary: Durham - Glenn
- Middle: Durham - Neal
- High: Durham - Southern
Source: Doorify MLS. This data may not be complete. We recommend contacting the local school district to confirm school assignments for this home.
Get a cash offer in 3 minutes
Find out how much your home could sell for in as little as 3 minutes with a no-obligation cash offer.
Estimated market value
$292,000
Get a cash offer in 3 minutes
Find out how much your home could sell for in as little as 3 minutes with a no-obligation cash offer.
Estimated market value
$292,000

