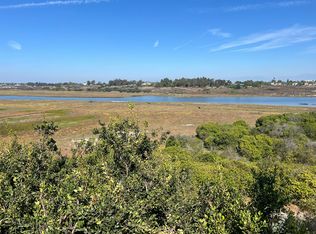This luxurious residence is a single-family detached house and is in the much-desired gated community of Oak Creek, Irvine. This highly upgraded home, with custom interior finishes, is flooded with natural light. The customized front door opens to a stunning formal entry. Downstairs features one bedroom, a formal living room, a formal dining room, and a great family room with a fireplace. A tastefully designed kitchen is adorned with a center island seating, modern double-oven gas stove, farmhouse sink, drawer microwave, and granite stone countertops. All cabinets are custom-made and have some glass and mirror inserted upgrades. The Kitchen also includes an additional dining room area! Upgraded shutters, stained glass windows, and designer chandeliers. Inside, laundry rooms, a two-car garage, extra-long driveway. Backyard paradise! Enjoy a state-of-the-art BBQ island, fire pit, patio cover, and fruit trees! Bedroom 4 upstairs is a multi-functional room that can be used as an office, bedroom, or game room. The master bedroom features high ceilings and a huge walk-in closet. Both bathrooms are designed with Carrara marble countertops, dual sinks, a luxury shower, and a bathtub in the owner's suite. The community boasts an 11-acre park, two swimming pools, a tennis court, a basketball court, a volleyball court, a clubhouse, and a spa. Easy access and close proximity to the 405 freeway, Oak Creek Elementary School, Irvine Spectrum Shopping Center.
House for rent
$7,200/mo
8 Zinnia, Irvine, CA 92618
5beds
3,023sqft
Price may not include required fees and charges.
Singlefamily
Available Sun Aug 10 2025
-- Pets
Central air
Electric dryer hookup laundry
6 Attached garage spaces parking
Central, fireplace
What's special
Gated communityFruit treesTwo-car garageFarmhouse sinkBackyard paradiseCustom interior finishesState-of-the-art bbq island
- 1 day
- on Zillow |
- -- |
- -- |
Travel times
Looking to buy when your lease ends?
Consider a first-time homebuyer savings account designed to grow your down payment with up to a 6% match & 4.15% APY.
Facts & features
Interior
Bedrooms & bathrooms
- Bedrooms: 5
- Bathrooms: 3
- Full bathrooms: 3
Rooms
- Room types: Family Room, Office, Pantry
Heating
- Central, Fireplace
Cooling
- Central Air
Appliances
- Included: Dishwasher, Disposal, Double Oven, Dryer, Microwave, Oven, Range, Refrigerator, Stove, Washer
- Laundry: Electric Dryer Hookup, Gas Dryer Hookup, In Unit, Laundry Room, Washer Hookup
Features
- Balcony, Bedroom on Main Level, Breakfast Bar, Cathedral Ceiling(s), Crown Molding, Granite Counters, High Ceilings, Jack and Jill Bath, Open Floorplan, Pantry, Primary Suite, Recessed Lighting, Walk In Closet, Walk-In Closet(s), Walk-In Pantry
- Flooring: Laminate
- Has fireplace: Yes
Interior area
- Total interior livable area: 3,023 sqft
Property
Parking
- Total spaces: 6
- Parking features: Attached, Driveway, Garage, Covered
- Has attached garage: Yes
- Details: Contact manager
Features
- Stories: 2
- Exterior features: 0-1 Unit/Acre, Accessible Doors, Association, Balcony, Barbecue, Bathroom, Bedroom, Bedroom on Main Level, Biking, Bonus Room, Breakfast Bar, Cathedral Ceiling(s), Community, Covered, Crown Molding, Cul-De-Sac, Direct Access, Dog Park, Door-Multi, Door-Single, Driveway, Driveway Level, Electric Dryer Hookup, Entry/Foyer, Family Room, Fire Pit, Floor Covering: Stone, Flooring: Laminate, Flooring: Stone, Front Yard, Game Room, Garage, Garage Door Opener, Garage Faces Side, Gas, Gas Dryer Hookup, Gas Starter, Gas Water Heater, Gated, Gated Community, Granite Counters, Greenbelt, Heating system: Central, High Ceilings, Jack and Jill Bath, Kitchen, Landscaped, Laundry, Laundry Room, Lighting, Living Room, Lot Features: 0-1 Unit/Acre, Cul-De-Sac, Front Yard, Greenbelt, Landscaped, Yard, Open, Open Floorplan, Pantry, Parking, Patio, Pet Park, Plantation Shutters, Pool, Primary Bedroom, Primary Suite, Rain Gutters, Recessed Lighting, Screens, Sidewalks, Sliding Doors, Smoke Detector(s), Street Lights, View Type: None, Walk In Closet, Walk-In Closet(s), Walk-In Pantry, Washer Hookup, Water Heater, Yard
- Has spa: Yes
- Spa features: Hottub Spa
- Has view: Yes
- View description: Contact manager
Details
- Parcel number: 46621149
Construction
Type & style
- Home type: SingleFamily
- Property subtype: SingleFamily
Condition
- Year built: 1999
Community & HOA
Community
- Security: Gated Community
Location
- Region: Irvine
Financial & listing details
- Lease term: 12 Months
Price history
| Date | Event | Price |
|---|---|---|
| 8/5/2025 | Listed for rent | $7,200+2.9%$2/sqft |
Source: CRMLS #OC25175713 | ||
| 8/1/2024 | Listing removed | -- |
Source: Zillow Rentals | ||
| 7/24/2024 | Listed for rent | $6,999-2.1%$2/sqft |
Source: Zillow Rentals | ||
| 7/21/2024 | Listing removed | -- |
Source: CRMLS #OC24073691 | ||
| 7/19/2024 | Price change | $7,150-2%$2/sqft |
Source: CRMLS #OC24073691 | ||
![[object Object]](https://photos.zillowstatic.com/fp/c9bf79610527a211e98c02784238ac4e-p_i.jpg)
