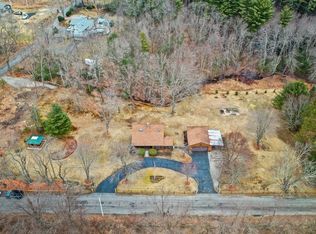Absolutely stunning property! If you are looking for a large home with plenty of rooms for everyone, then you will love this one! This 4 bedroom 3 1/2 bath split entry style home with it's extra bonus rooms, is sure to please! On the main floor you will find a gorgeous open layout, with living room, kitchen and dining area with slider that leads to the oversize deck...Perfect for entertaining. The main floor also boasts 2 lovely bedrooms, a full bath, and an office. On the 2nd floor you will find the enormous master bedroom, large walk-in closet and full bath, 2 more large bedrooms and another full bath. In the lower level you will find a cozy den, a laundry room with half bath and a 2 car garage. In the peaceful backyard, there is an above ground pool complete with its own deck for easy access, a fire pit, a patio and a shed. The location is fantastic, quiet country like, but just minutes to center of town, shopping, and I395! Don't miss out, make your appointment to see this home!
This property is off market, which means it's not currently listed for sale or rent on Zillow. This may be different from what's available on other websites or public sources.
