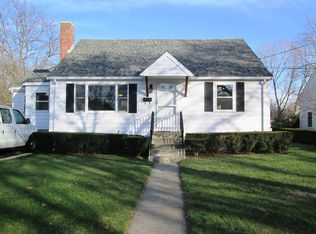Renovated, expanded, and essentially rebuilt six years ago. New gas heat & central AC have one zone for first floor & basement & second zone for upstairs. FIRST FLOOR Red oak flooring except kitchen & bath. Open floor plan is great for entertaining. KITCHEN: 16’ by 15’ Porcelain tile floor. Granite counters & center island. Natural cherry cabinetry. Four-burner “Jenn Air” stove with grill & down draft exhaust. Stainless steel built-in appliances: "GE Monogram" double ovens & side-by-side refrigerator, "KithchenAid" dishwasher. Stainless steel double sink with garbage disposal. FIRST FLOOR BATH: 5' by 6’ Tile floor, "Kohler Memoirs” pedestal sink & high toilet. ENTRANCE LIVING ROOM: 13’ by 16’ Slate fireplace. FRONT SITTING ROOM: 12’ by 12’ FAMILY ROOM: 19’ by 16’ DINING ROOM: 13½’ by 19½’ SECOND FLOOR Red oak flooring except fourth bedroom has wool wall-to-wall carpeting, & bathrooms have tile. MASTER BED ROOM: 15½’ by 20’ Plenty of windows for light and view of nature. Large 6’ by 8’ walk in closet. MASTER BATH: 11½’ by 11’ Deep seven-foot "Kohler Memoirs” bath tub, tall "Toto" toilet, 4½’ by 4½’ tiled shower with marble shelving. Natural cherry wood cabinets with single tall vanity. SECOND BEDROOM: 12’ by 17½’ THIRD BEDROOM: 14’ by 15½’ FOURTH BEDROOM or OFFICE: 18’ by 20’ Four built-in wall storage cubbies. UPSTAIRS BATH: 9’ by 8’ Tile flooring. Dual mirrored medicine cabinets. Tall, light-wood vanity with double sinks. Seven-foot tub with shower. “Kohler Memoirs” high toilet. BASEMENT Fully finished with wall-to-wall carpet & track lighting. MAIN BASEMENT ROOM: 25' by 21' SECOND BASEMENT ROOM OR FIFTH BEDROOM: 21' by 17' Own door & 10½' by 9' storage room with shelves on three sides. LAUNDRY ROOM: 14½’ by 7' Swinging door, sink, hook-ups for electric washer & gas dryer. UTILITY ROOM: 13' by 9' Sale Price: $824,000 (City assessed $841,100) Measurements approximate.
This property is off market, which means it's not currently listed for sale or rent on Zillow. This may be different from what's available on other websites or public sources.
