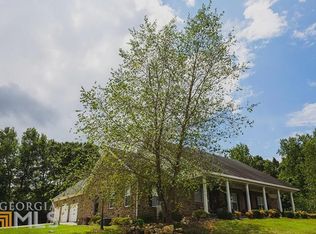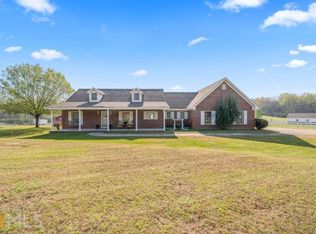Closed
$650,000
80 Alford Rd SE, Rome, GA 30161
4beds
3,854sqft
Single Family Residence
Built in 2004
6.5 Acres Lot
$667,400 Zestimate®
$169/sqft
$3,875 Estimated rent
Home value
$667,400
$581,000 - $761,000
$3,875/mo
Zestimate® history
Loading...
Owner options
Explore your selling options
What's special
Welcome to your enchanting dream home! This luxurious ranch nestled on a 6.5-acre lot boasts privacy and offers the most picturesque living experience. As you approach the house, take a moment to admire the stunning view from the expansive front porch, where you can soak up the beauty of your surroundings. As you enter, you'll be greeted by an open and spacious floor plan, perfect for hosting guests or spending quality time with family. With 10-foot ceilings and 36-inch doors throughout, this home exudes grandeur and sophistication. The office, featuring a front window view, offers a comfortable work-from-home space. The dining room has been transformed into a magnificent sitting room, enhancing the home's spaciousness and elegance. The modern kitchen is equipped with high-end appliances, beautiful cabinetry, granite countertops, and a convenient butler's pantry for extra storage and counter space. The living room, featuring a beautiful brick fireplace, exudes warmth and comfort, making it the perfect spot to unwind on chilly nights. The covered back patio is ideal for hosting family BBQs, and the fenced-in area provides a great space for gardening, a playground, or pets. The full basement boasts a large open-concept guest suite, complete with an additional bedroom, full bathroom, kitchen, living room, and eating area, with its own exterior access door. The sizable basement workshop is perfect for DIY enthusiasts. Plus, the 3-car garage, featuring bonus 220v outlets, offers ample space, with a staircase leading to additional storage space above. The separate 31x42 pole barn, equipped with power, water, and septic, is perfect for setting up a workshop, storing equipment, or parking an RV. The property also includes fruit trees, muscadine vines, and approximately 1.25 acres of fenced-in area for livestock. Are you thinking of a hobby farm? This is your chance to own an exquisite home that combines elegance, comfort, and style on a stunning 6.5-acre lot that offers endless opportunities.
Zillow last checked: 8 hours ago
Listing updated: June 15, 2023 at 01:19pm
Listed by:
Jenny K Smith 770-548-5700,
Keller Williams Northwest,
Sean Markham 678-871-1471,
Keller Williams Northwest
Bought with:
Non Mls Salesperson, 60218
Non-Mls Company
Source: GAMLS,MLS#: 10140411
Facts & features
Interior
Bedrooms & bathrooms
- Bedrooms: 4
- Bathrooms: 5
- Full bathrooms: 4
- 1/2 bathrooms: 1
- Main level bathrooms: 3
- Main level bedrooms: 3
Dining room
- Features: Separate Room
Kitchen
- Features: Breakfast Area, Breakfast Bar, Kitchen Island, Pantry, Second Kitchen, Walk-in Pantry
Heating
- Central, Heat Pump, Propane
Cooling
- Ceiling Fan(s), Central Air
Appliances
- Included: Dishwasher, Disposal, Microwave, Oven/Range (Combo), Refrigerator
- Laundry: Mud Room
Features
- Double Vanity, High Ceilings, In-Law Floorplan, Master On Main Level, Separate Shower, Tray Ceiling(s), Vaulted Ceiling(s), Walk-In Closet(s)
- Flooring: Hardwood, Sustainable, Tile
- Windows: Double Pane Windows
- Basement: Bath Finished,Exterior Entry,Finished,Full,Interior Entry
- Number of fireplaces: 1
- Fireplace features: Family Room, Gas Log
- Common walls with other units/homes: No Common Walls
Interior area
- Total structure area: 3,854
- Total interior livable area: 3,854 sqft
- Finished area above ground: 2,523
- Finished area below ground: 1,331
Property
Parking
- Total spaces: 3
- Parking features: Garage, Garage Door Opener, Kitchen Level, RV/Boat Parking, Side/Rear Entrance
- Has garage: Yes
Accessibility
- Accessibility features: Accessible Doors, Accessible Hallway(s)
Features
- Levels: One
- Stories: 1
- Patio & porch: Patio, Porch
- Exterior features: Other
- Fencing: Back Yard,Fenced
- Body of water: None
Lot
- Size: 6.50 Acres
- Features: Level, Pasture, Private
Details
- Additional structures: Outbuilding
- Parcel number: 00060285006
Construction
Type & style
- Home type: SingleFamily
- Architectural style: Brick 4 Side,Ranch
- Property subtype: Single Family Residence
Materials
- Brick
- Roof: Composition
Condition
- Resale
- New construction: No
- Year built: 2004
Utilities & green energy
- Sewer: Septic Tank
- Water: Public
- Utilities for property: Electricity Available, Water Available
Community & neighborhood
Security
- Security features: Security System, Smoke Detector(s)
Community
- Community features: None
Location
- Region: Rome
- Subdivision: None
HOA & financial
HOA
- Has HOA: No
- Services included: None
Other
Other facts
- Listing agreement: Exclusive Agency
Price history
| Date | Event | Price |
|---|---|---|
| 6/15/2023 | Sold | $650,000$169/sqft |
Source: | ||
| 4/2/2023 | Pending sale | $650,000$169/sqft |
Source: | ||
| 3/23/2023 | Contingent | $650,000$169/sqft |
Source: | ||
| 3/17/2023 | Listed for sale | $650,000$169/sqft |
Source: | ||
Public tax history
Tax history is unavailable.
Neighborhood: 30161
Nearby schools
GreatSchools rating
- 6/10Euharlee Elementary SchoolGrades: PK-5Distance: 6.4 mi
- 7/10Woodland Middle School At EuharleeGrades: 6-8Distance: 6.5 mi
- 7/10Woodland High SchoolGrades: 9-12Distance: 12.1 mi
Schools provided by the listing agent
- Elementary: Euharlee
- Middle: Woodland
- High: Woodland
Source: GAMLS. This data may not be complete. We recommend contacting the local school district to confirm school assignments for this home.
Get pre-qualified for a loan
At Zillow Home Loans, we can pre-qualify you in as little as 5 minutes with no impact to your credit score.An equal housing lender. NMLS #10287.

