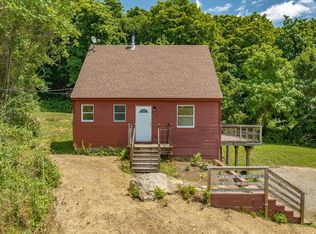Sold for $712,690
$712,690
80 Amherst Rd, Leverett, MA 01054
4beds
1,950sqft
Single Family Residence
Built in 1984
1.68 Acres Lot
$737,800 Zestimate®
$365/sqft
$2,988 Estimated rent
Home value
$737,800
$428,000 - $1.26M
$2,988/mo
Zestimate® history
Loading...
Owner options
Explore your selling options
What's special
This immaculate, well-maintained contemporary home offers the best of both worlds—peaceful privacy and a sense of community. Nearby trails make this home ideal for those who love the outdoors. A seasonal stream runs along the back of the lot, adding charm and natural beauty.Outdoors, you'll find an above-ground pool with a spacious deck—perfect for summer days—as well as a second deck, attached to the home with a great view of the backyard. Inside, the home features beautiful engineered wood floors and a cathedral ceiling in the living rm that brings in natural light and a sense of openness. The 1st-floor primary bedroom includes a walk-in closet and direct access to a full bath. Upstairs, there are three generously sized bedrooms, all with wood floors and large closets, along with another full bathroom.The walk-out basement has high ceilings, laundry, and potential for future expansion.Located just 0.9 miles from the Amherst line, this home combines comfort, functionality, and locati
Zillow last checked: 8 hours ago
Listing updated: July 15, 2025 at 08:51am
Listed by:
Lisa Darragh 413-455-4788,
Brick & Mortar Northampton 413-259-8888
Bought with:
Kim Raczka
5 College REALTORS® Northampton
Source: MLS PIN,MLS#: 73370265
Facts & features
Interior
Bedrooms & bathrooms
- Bedrooms: 4
- Bathrooms: 2
- Full bathrooms: 2
- Main level bedrooms: 1
Primary bedroom
- Features: Bathroom - Full, Walk-In Closet(s), Flooring - Engineered Hardwood
- Level: Main,First
Bedroom 2
- Features: Skylight, Closet, Flooring - Vinyl
- Level: Second
Bedroom 3
- Features: Closet, Flooring - Engineered Hardwood
- Level: Second
Bedroom 4
- Features: Closet, Flooring - Engineered Hardwood
- Level: Second
Primary bathroom
- Features: Yes
Bathroom 1
- Features: Bathroom - With Tub & Shower, Flooring - Vinyl, Countertops - Stone/Granite/Solid
- Level: First
Bathroom 2
- Features: Bathroom - With Tub & Shower, Flooring - Vinyl
- Level: Second
Dining room
- Features: Flooring - Engineered Hardwood
- Level: First
Family room
- Features: Wood / Coal / Pellet Stove, Cathedral Ceiling(s), Flooring - Engineered Hardwood
- Level: Main,First
Kitchen
- Features: Flooring - Stone/Ceramic Tile, Kitchen Island, Recessed Lighting, Gas Stove
- Level: Main,First
Living room
- Features: Wood / Coal / Pellet Stove, Cathedral Ceiling(s), Cable Hookup, Deck - Exterior, Exterior Access, Flooring - Engineered Hardwood
- Level: Main,First
Heating
- Baseboard, Propane
Cooling
- None
Appliances
- Included: Electric Water Heater, Range, Microwave, Refrigerator, Washer, Dryer
- Laundry: In Basement, Electric Dryer Hookup, Washer Hookup
Features
- Flooring: Wood, Vinyl, Wood Laminate, Engineered Hardwood
- Windows: Insulated Windows, Screens
- Basement: Full,Walk-Out Access,Interior Entry,Concrete,Unfinished
- Has fireplace: No
Interior area
- Total structure area: 1,950
- Total interior livable area: 1,950 sqft
- Finished area above ground: 1,950
Property
Parking
- Total spaces: 6
- Parking features: Paved Drive, Off Street, Driveway, Paved
- Uncovered spaces: 6
Features
- Patio & porch: Porch, Deck - Wood, Patio
- Exterior features: Porch, Deck - Wood, Patio, Pool - Above Ground, Rain Gutters, Screens, Garden
- Has private pool: Yes
- Pool features: Above Ground
- Waterfront features: Stream
- Frontage length: 200.00
Lot
- Size: 1.68 Acres
- Features: Cleared, Gentle Sloping, Level
Details
- Parcel number: 3104463
- Zoning: RR
Construction
Type & style
- Home type: SingleFamily
- Architectural style: Contemporary
- Property subtype: Single Family Residence
Materials
- Frame
- Foundation: Concrete Perimeter
- Roof: Metal
Condition
- Year built: 1984
Details
- Warranty included: Yes
Utilities & green energy
- Electric: 200+ Amp Service
- Sewer: Private Sewer
- Water: Private
- Utilities for property: for Gas Range, for Electric Dryer, Washer Hookup
Green energy
- Energy efficient items: Thermostat
Community & neighborhood
Community
- Community features: Walk/Jog Trails, Conservation Area
Location
- Region: Leverett
Price history
| Date | Event | Price |
|---|---|---|
| 7/11/2025 | Sold | $712,690+14%$365/sqft |
Source: MLS PIN #73370265 Report a problem | ||
| 5/6/2025 | Listed for sale | $625,000$321/sqft |
Source: MLS PIN #73370265 Report a problem | ||
Public tax history
| Year | Property taxes | Tax assessment |
|---|---|---|
| 2025 | $6,819 +8.1% | $449,200 +12% |
| 2024 | $6,307 +1.3% | $401,200 +3.2% |
| 2023 | $6,225 +7.3% | $388,600 +26.2% |
Find assessor info on the county website
Neighborhood: 01054
Nearby schools
GreatSchools rating
- 6/10Leverett Elementary SchoolGrades: PK-6Distance: 1.5 mi
- 5/10Amherst Regional Middle SchoolGrades: 7-8Distance: 4.1 mi
- 8/10Amherst Regional High SchoolGrades: 9-12Distance: 4.4 mi
Get pre-qualified for a loan
At Zillow Home Loans, we can pre-qualify you in as little as 5 minutes with no impact to your credit score.An equal housing lender. NMLS #10287.
