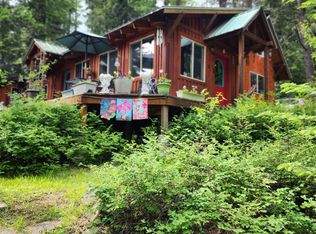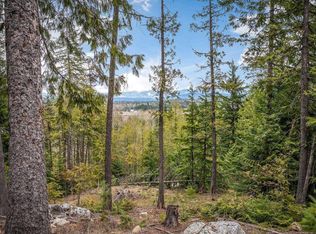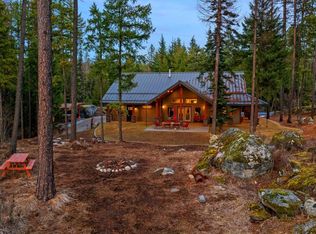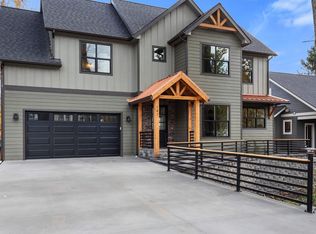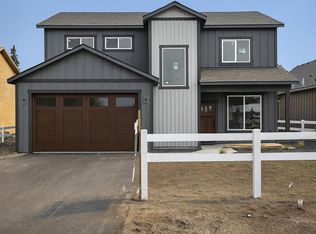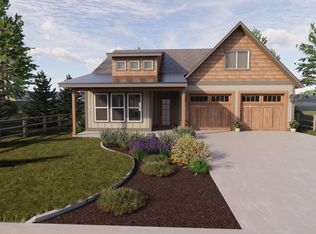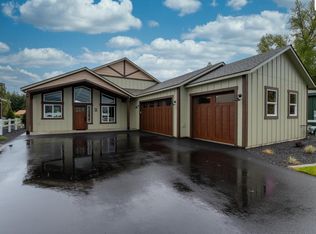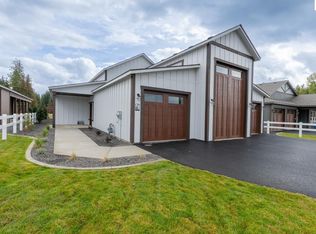The Elk - Where Family Life Meets Mountain Living This spacious 3-bedroom, 2.5-bath, 2,368 sq ft two-story home is thoughtfully designed for modern family living. Featuring vaulted ceilings with wood-wrapped beams, luxury laminate plank flooring, and a cozy gas fireplace, the open-concept layout is perfect for gathering and relaxing. A bonus loft offers flexible space for work or play. The gourmet kitchen includes a large granite island, walk-in pantry, GE Café appliances, and custom cabinetry throughout. The retreat-style primary suite boasts a walk-in shower, double vanity, and walk-in closet. Enjoy covered patios plumbed for gas and take in year-round mountain views. The landscaped and fully seeded lawn includes sprinklers, and the durable 50-year composite shingle roof ensures lasting quality. Optional 30×40 shop upgrade available, with or without ADU on select lots. Located near Lake Pend Oreille, Schweitzer Mountain, golf, hiking trails, and downtown Sandpoint.
Pending
$947,200
80 Backtrack Rd, Sandpoint, ID 83864
3beds
2baths
2,368sqft
Est.:
Single Family Residence
Built in 2025
0.25 Acres Lot
$942,200 Zestimate®
$400/sqft
$42/mo HOA
What's special
- 112 days |
- 6 |
- 0 |
Zillow last checked: 8 hours ago
Listing updated: September 16, 2025 at 12:32pm
Listed by:
Jim Fox 208-667-7653,
RE/MAX CENTENNIAL
Source: SELMLS,MLS#: 20252409
Facts & features
Interior
Bedrooms & bathrooms
- Bedrooms: 3
- Bathrooms: 2
- Main level bathrooms: 1
Primary bedroom
- Level: Second
Bedroom 2
- Level: Second
Bedroom 3
- Level: Second
Bathroom 1
- Description: 1/2
- Level: Main
Bathroom 2
- Level: Second
Bathroom 3
- Description: 1/2
- Level: Second
Dining room
- Level: Main
Family room
- Level: Second
Kitchen
- Level: Main
Living room
- Level: Main
Heating
- Natural Gas
Cooling
- Central Air
Appliances
- Included: Built In Microwave, Dishwasher, Disposal, Range/Oven, Refrigerator
- Laundry: Second Level
Features
- Flooring: Laminate
- Has fireplace: Yes
- Fireplace features: Gas
Interior area
- Total structure area: 2,368
- Total interior livable area: 2,368 sqft
- Finished area above ground: 2,368
- Finished area below ground: 0
Property
Lot
- Size: 0.25 Acres
- Features: City Lot, 1 to 5 Miles to City/Town
Details
- Parcel number: RP040000030010A
- Zoning description: Residential
Construction
Type & style
- Home type: SingleFamily
- Property subtype: Single Family Residence
Materials
- Frame
- Foundation: Slab
- Roof: Composition
Condition
- Under Construction
- New construction: Yes
- Year built: 2025
Details
- Builder name: Taku Construction
Utilities & green energy
- Sewer: Public Sewer
- Water: Public
- Utilities for property: Electricity Connected, Natural Gas Connected, Phone Connected
Community & HOA
HOA
- Has HOA: Yes
- HOA fee: $500 annually
Location
- Region: Sandpoint
Financial & listing details
- Price per square foot: $400/sqft
- Date on market: 9/16/2025
- Electric utility on property: Yes
- Road surface type: Paved
Estimated market value
$942,200
$895,000 - $989,000
$3,069/mo
Price history
Price history
| Date | Event | Price |
|---|---|---|
| 9/16/2025 | Pending sale | $947,200$400/sqft |
Source: | ||
| 9/9/2025 | Listing removed | $947,200$400/sqft |
Source: | ||
| 9/9/2025 | Listed for sale | $947,200$400/sqft |
Source: | ||
| 6/4/2025 | Pending sale | $947,200$400/sqft |
Source: | ||
| 5/30/2025 | Listed for sale | $947,200$400/sqft |
Source: | ||
Public tax history
Public tax history
Tax history is unavailable.BuyAbility℠ payment
Est. payment
$5,227/mo
Principal & interest
$4537
Home insurance
$332
Other costs
$358
Climate risks
Neighborhood: 83864
Nearby schools
GreatSchools rating
- 6/10Farmin Stidwell Elementary SchoolGrades: PK-6Distance: 1 mi
- 7/10Sandpoint Middle SchoolGrades: 7-8Distance: 0.9 mi
- 5/10Sandpoint High SchoolGrades: 7-12Distance: 1 mi
Schools provided by the listing agent
- Elementary: Kootenai
- Middle: Sandpoint
- High: Sandpoint
Source: SELMLS. This data may not be complete. We recommend contacting the local school district to confirm school assignments for this home.
- Loading
