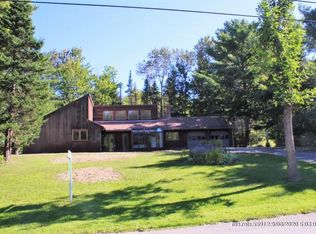Closed
$370,000
80 Balsam Road, Bangor, ME 04401
2beds
1,908sqft
Single Family Residence
Built in 1984
0.47 Acres Lot
$395,700 Zestimate®
$194/sqft
$2,031 Estimated rent
Home value
$395,700
$376,000 - $415,000
$2,031/mo
Zestimate® history
Loading...
Owner options
Explore your selling options
What's special
This stylish and sophisticated Bangor Ranch is situated in the Judson Heights neighborhood and offers a sun-filled and open floor plan. Newly installed floors and trendy upscale kitchen greet you as you top the stairs. The Cable rail add to the modern feel of the spacious front living room with a fireplace enhanced by a pellet insert, picture window and great lighting. The dining area has sliding glass doors to the deck, and is open to the large beautiful kitchen. Just down the hall you will find the primary bedroom with walk-in closet, an additional spacious bedroom and a full updated bath. The lower level family room has a large double window opening to the front yard, an exercise room with large window to the backyard that could easily be converted to a third bedroom, an updated three-quarter bath and laundry room, plus a large coat closet. The back yard offers privacy and a large Deck. The heat pumps were added in 2021, along with many other updates. This home is close to the local schools, the major health-care facilities, downtown and all of Bangor's shopping. Come and take a look!
Zillow last checked: 8 hours ago
Listing updated: January 13, 2025 at 07:10pm
Listed by:
ERA Dawson-Bradford Co.
Bought with:
NextHome Experience
Source: Maine Listings,MLS#: 1555896
Facts & features
Interior
Bedrooms & bathrooms
- Bedrooms: 2
- Bathrooms: 2
- Full bathrooms: 2
Primary bedroom
- Features: Walk-In Closet(s)
- Level: First
- Area: 180 Square Feet
- Dimensions: 12 x 15
Bedroom 2
- Level: First
- Area: 121 Square Feet
- Dimensions: 11 x 11
Dining room
- Level: First
- Area: 144 Square Feet
- Dimensions: 12 x 12
Exercise room
- Level: Basement
- Area: 130 Square Feet
- Dimensions: 10 x 13
Family room
- Features: Heat Stove
- Level: Basement
- Area: 195 Square Feet
- Dimensions: 13 x 15
Kitchen
- Features: Eat-in Kitchen, Kitchen Island
- Level: First
- Area: 132 Square Feet
- Dimensions: 11 x 12
Living room
- Features: Heat Stove
- Level: First
- Area: 240 Square Feet
- Dimensions: 15 x 16
Heating
- Baseboard, Zoned
Cooling
- None
Appliances
- Included: Dishwasher, Microwave, Electric Range, Refrigerator
Features
- Bathtub
- Flooring: Carpet, Laminate, Tile
- Basement: Interior Entry,Finished,Full
- Number of fireplaces: 2
Interior area
- Total structure area: 1,908
- Total interior livable area: 1,908 sqft
- Finished area above ground: 1,284
- Finished area below ground: 624
Property
Parking
- Total spaces: 2
- Parking features: Paved, 1 - 4 Spaces, On Site, Off Street, Garage Door Opener
- Attached garage spaces: 2
Accessibility
- Accessibility features: Level Entry
Features
- Patio & porch: Deck
- Has view: Yes
- View description: Trees/Woods
Lot
- Size: 0.47 Acres
- Features: Near Town, Level, Sidewalks, Landscaped
Details
- Parcel number: BANGMR39L074
- Zoning: RES
- Other equipment: Cable
Construction
Type & style
- Home type: SingleFamily
- Architectural style: Raised Ranch
- Property subtype: Single Family Residence
Materials
- Wood Frame, Vinyl Siding
- Roof: Shingle
Condition
- Year built: 1984
Utilities & green energy
- Electric: Circuit Breakers
- Sewer: Public Sewer
- Water: Public
Community & neighborhood
Location
- Region: Bangor
Other
Other facts
- Road surface type: Paved
Price history
| Date | Event | Price |
|---|---|---|
| 6/5/2023 | Pending sale | $379,900+2.7%$199/sqft |
Source: | ||
| 6/1/2023 | Sold | $370,000-2.6%$194/sqft |
Source: | ||
| 4/27/2023 | Contingent | $379,900$199/sqft |
Source: | ||
| 4/11/2023 | Listed for sale | $379,900+85.4%$199/sqft |
Source: | ||
| 5/16/2019 | Sold | $204,900-2.4%$107/sqft |
Source: | ||
Public tax history
| Year | Property taxes | Tax assessment |
|---|---|---|
| 2024 | $4,320 | $225,600 |
| 2023 | $4,320 +11.4% | $225,600 +18.7% |
| 2022 | $3,878 +2.2% | $190,100 +11.7% |
Find assessor info on the county website
Neighborhood: 04401
Nearby schools
GreatSchools rating
- 8/10Mary Snow SchoolGrades: 4-5Distance: 1.9 mi
- 9/10William S. Cohen SchoolGrades: 6-8Distance: 2.7 mi
- 6/10Bangor High SchoolGrades: 9-12Distance: 0.8 mi
Get pre-qualified for a loan
At Zillow Home Loans, we can pre-qualify you in as little as 5 minutes with no impact to your credit score.An equal housing lender. NMLS #10287.
