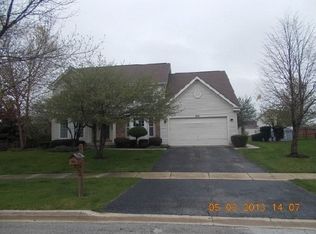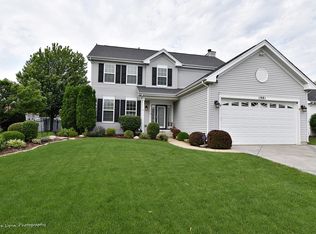Closed
$405,000
80 Barn Swallow Ct, Aurora, IL 60506
3beds
1,752sqft
Single Family Residence
Built in 1996
0.37 Acres Lot
$401,800 Zestimate®
$231/sqft
$2,649 Estimated rent
Home value
$401,800
$382,000 - $422,000
$2,649/mo
Zestimate® history
Loading...
Owner options
Explore your selling options
What's special
Highly sought-after spacious 3 Bedroom ranch with brick facia on a cul de sac with basement, main level laundry room and 2 car garage. Entertain in your expanded kitchen with breakfast bar, pendant lights, granite counters, stainless steel appliances, and hardwood floors. Relax and unwind in your open concept living room with gas fireplace and an abundance of natural light throughout the day from south-facing oversized windows. Formal dining room, laundry room, oversized master bedroom suite with soaking tub and separate shower, and two additional bedrooms complete the 1st floor. The unfinished partial basement with crawl space await your finishing touches. Your large concrete patio overlooks .37 acre lot with fenced backyard and storage shed. Major updates include 2023: Hot Water Heater, 2017: Roof, Furnace & A/C, and Washer & Dryer. Excellent location close to I-88, shopping, Outlet Mall, public transit, Aurora University and Vaughn Center.
Zillow last checked: 8 hours ago
Listing updated: June 11, 2025 at 11:33am
Listing courtesy of:
Nathan Brown 847-331-6179,
Century 21 Integra
Bought with:
Susan Houlihan
Platinum Partners Realtors
Source: MRED as distributed by MLS GRID,MLS#: 12356308
Facts & features
Interior
Bedrooms & bathrooms
- Bedrooms: 3
- Bathrooms: 2
- Full bathrooms: 2
Primary bedroom
- Features: Flooring (Carpet), Bathroom (Full)
- Level: Main
- Area: 252 Square Feet
- Dimensions: 18X14
Bedroom 2
- Features: Flooring (Carpet)
- Level: Main
- Area: 132 Square Feet
- Dimensions: 12X11
Bedroom 3
- Features: Flooring (Carpet)
- Level: Main
- Area: 132 Square Feet
- Dimensions: 12X11
Dining room
- Features: Flooring (Carpet)
- Level: Main
- Area: 140 Square Feet
- Dimensions: 14X10
Kitchen
- Features: Kitchen (Eating Area-Breakfast Bar), Flooring (Hardwood)
- Level: Main
- Area: 208 Square Feet
- Dimensions: 16X13
Laundry
- Features: Flooring (Vinyl)
- Level: Main
- Area: 35 Square Feet
- Dimensions: 7X5
Living room
- Features: Flooring (Carpet)
- Level: Main
- Area: 322 Square Feet
- Dimensions: 14X23
Heating
- Natural Gas, Forced Air
Cooling
- Central Air
Appliances
- Included: Range, Microwave, Dishwasher, Refrigerator, Washer, Dryer, Stainless Steel Appliance(s), Humidifier
- Laundry: Main Level, In Unit
Features
- 1st Floor Bedroom, 1st Floor Full Bath, Walk-In Closet(s), Open Floorplan
- Flooring: Hardwood
- Windows: Screens, Window Treatments
- Basement: Unfinished,Crawl Space,Partial
- Attic: Unfinished
- Number of fireplaces: 1
- Fireplace features: Wood Burning, Gas Starter, Family Room
Interior area
- Total structure area: 2,832
- Total interior livable area: 1,752 sqft
Property
Parking
- Total spaces: 2
- Parking features: Asphalt, Garage Door Opener, On Site, Garage Owned, Attached, Garage
- Attached garage spaces: 2
- Has uncovered spaces: Yes
Accessibility
- Accessibility features: No Disability Access
Features
- Stories: 1
- Patio & porch: Patio
- Fencing: Fenced
Lot
- Size: 0.37 Acres
- Dimensions: 50.2X148.05X39.5X146.66X13
- Features: Cul-De-Sac
Details
- Additional structures: Shed(s)
- Parcel number: 1519296005
- Special conditions: None
- Other equipment: Ceiling Fan(s), Sump Pump, Radon Mitigation System
Construction
Type & style
- Home type: SingleFamily
- Architectural style: Ranch
- Property subtype: Single Family Residence
Materials
- Brick
- Foundation: Concrete Perimeter
- Roof: Asphalt
Condition
- New construction: No
- Year built: 1996
Utilities & green energy
- Electric: Circuit Breakers
- Sewer: Public Sewer
- Water: Public
Community & neighborhood
Security
- Security features: Carbon Monoxide Detector(s)
Community
- Community features: Sidewalks, Street Lights
Location
- Region: Aurora
- Subdivision: Turnstone
HOA & financial
HOA
- Services included: None
Other
Other facts
- Listing terms: Cash
- Ownership: Fee Simple
Price history
| Date | Event | Price |
|---|---|---|
| 6/10/2025 | Sold | $405,000+8%$231/sqft |
Source: | ||
| 5/16/2025 | Contingent | $375,000$214/sqft |
Source: | ||
| 5/12/2025 | Listed for sale | $375,000+64.5%$214/sqft |
Source: | ||
| 3/24/2021 | Listing removed | -- |
Source: Owner | ||
| 7/20/2017 | Sold | $228,000+1.3%$130/sqft |
Source: Public Record | ||
Public tax history
| Year | Property taxes | Tax assessment |
|---|---|---|
| 2024 | $4,390 -7.6% | $103,021 +11.9% |
| 2023 | $4,749 -11.2% | $92,049 +12.9% |
| 2022 | $5,350 -3.1% | $81,555 +7.4% |
Find assessor info on the county website
Neighborhood: Washington
Nearby schools
GreatSchools rating
- 4/10Freeman Elementary SchoolGrades: PK-5Distance: 0.7 mi
- 7/10Washington Middle SchoolGrades: 6-8Distance: 0.3 mi
- 4/10West Aurora High SchoolGrades: 9-12Distance: 1 mi
Schools provided by the listing agent
- Elementary: Freeman Elementary School
- Middle: Washington Middle School
- High: West Aurora High School
- District: 129
Source: MRED as distributed by MLS GRID. This data may not be complete. We recommend contacting the local school district to confirm school assignments for this home.

Get pre-qualified for a loan
At Zillow Home Loans, we can pre-qualify you in as little as 5 minutes with no impact to your credit score.An equal housing lender. NMLS #10287.
Sell for more on Zillow
Get a free Zillow Showcase℠ listing and you could sell for .
$401,800
2% more+ $8,036
With Zillow Showcase(estimated)
$409,836
