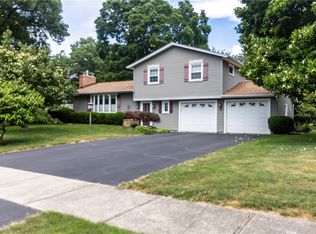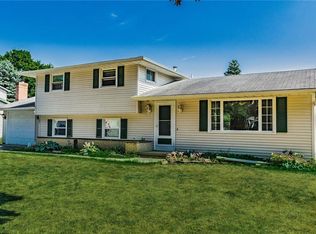Closed
$210,000
80 Bay Knoll Rd, Rochester, NY 14622
4beds
1,559sqft
Single Family Residence
Built in 1964
0.35 Acres Lot
$-- Zestimate®
$135/sqft
$2,441 Estimated rent
Home value
Not available
Estimated sales range
Not available
$2,441/mo
Zestimate® history
Loading...
Owner options
Explore your selling options
What's special
Rarely available 4 bdrms, 1.5 bath colonial with living room, dining room, eat in kitchen, powder room, family room and first floor laundry (washer & dryer inc). Peg oak hardwood floors in living room & dining room, hardwood floors in the bdrms. Newer laminate flooring in family room and kitchen. Kitchen was remodeled in 2023 with flat panel cherry cabinets, dovetail drawers, stainless sink, hi rise faucet and granite counters. All appliances included. Family room has fireplace. Current seller has not used. All bdrms are on 2nd level with nice size closets. Full bath with cast iron tub & custom shower doors. Newer wall to wall carpet on the stairs and in the halls. Thermopane tilt in windows 2013. Full basement with glass block windows, utility sink, hot water heater 2021. 2 car sideload garage. Cul-de-sac street with sidewalks. No through traffic. Convenient location just minutes from everything! Fabulous opportunity for the savvy buyer. This house is solid , in an area of higher priced homes, just needs cosemetic updating! Hurry!
Zillow last checked: 8 hours ago
Listing updated: October 22, 2025 at 09:25pm
Listed by:
Diane S. Miller 585-389-1099,
RE/MAX Realty Group
Bought with:
Robert Piazza Palotto, 10311210084
High Falls Sotheby's International
Source: NYSAMLSs,MLS#: R1633990 Originating MLS: Rochester
Originating MLS: Rochester
Facts & features
Interior
Bedrooms & bathrooms
- Bedrooms: 4
- Bathrooms: 2
- Full bathrooms: 1
- 1/2 bathrooms: 1
- Main level bathrooms: 1
Heating
- Gas, Forced Air
Cooling
- Central Air
Appliances
- Included: Dryer, Dishwasher, Exhaust Fan, Electric Oven, Electric Range, Gas Water Heater, Refrigerator, Range Hood, Washer
- Laundry: Main Level
Features
- Separate/Formal Dining Room, Eat-in Kitchen, Granite Counters, Air Filtration
- Flooring: Carpet, Ceramic Tile, Hardwood, Laminate, Varies
- Windows: Thermal Windows
- Basement: Full
- Number of fireplaces: 1
Interior area
- Total structure area: 1,559
- Total interior livable area: 1,559 sqft
Property
Parking
- Total spaces: 2
- Parking features: Attached, Garage, Driveway, Garage Door Opener
- Attached garage spaces: 2
Features
- Levels: Two
- Stories: 2
- Patio & porch: Open, Porch
- Exterior features: Blacktop Driveway
Lot
- Size: 0.35 Acres
- Dimensions: 95 x 148
- Features: Corner Lot, Irregular Lot, Residential Lot
Details
- Parcel number: 2634000771900001040000
- Special conditions: Estate
Construction
Type & style
- Home type: SingleFamily
- Architectural style: Colonial,Two Story
- Property subtype: Single Family Residence
Materials
- Vinyl Siding, Copper Plumbing
- Foundation: Block
- Roof: Asphalt
Condition
- Resale
- Year built: 1964
Utilities & green energy
- Electric: Circuit Breakers
- Sewer: Septic Tank
- Water: Connected, Public
- Utilities for property: Electricity Connected, Water Connected
Community & neighborhood
Location
- Region: Rochester
- Subdivision: Bay Knoll Sec 01
Other
Other facts
- Listing terms: Cash,Conventional
Price history
| Date | Event | Price |
|---|---|---|
| 10/20/2025 | Sold | $210,000+16.7%$135/sqft |
Source: | ||
| 9/11/2025 | Pending sale | $179,900$115/sqft |
Source: | ||
| 8/28/2025 | Listed for sale | $179,900$115/sqft |
Source: | ||
Public tax history
| Year | Property taxes | Tax assessment |
|---|---|---|
| 2024 | -- | $218,000 |
| 2023 | -- | $218,000 +54.6% |
| 2022 | -- | $141,000 |
Find assessor info on the county website
Neighborhood: 14622
Nearby schools
GreatSchools rating
- NAIvan L Green Primary SchoolGrades: PK-2Distance: 1 mi
- 3/10East Irondequoit Middle SchoolGrades: 6-8Distance: 1.1 mi
- 6/10Eastridge Senior High SchoolGrades: 9-12Distance: 0.4 mi
Schools provided by the listing agent
- District: East Irondequoit
Source: NYSAMLSs. This data may not be complete. We recommend contacting the local school district to confirm school assignments for this home.

