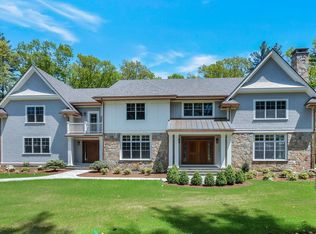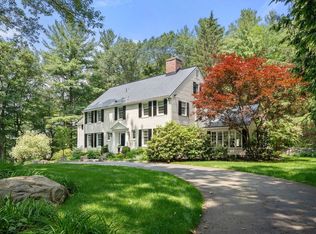Sold for $2,600,000
$2,600,000
80 Black Oak Rd, Weston, MA 02493
5beds
4,395sqft
Single Family Residence
Built in 1963
1.37 Acres Lot
$2,598,200 Zestimate®
$592/sqft
$8,065 Estimated rent
Home value
$2,598,200
$2.42M - $2.81M
$8,065/mo
Zestimate® history
Loading...
Owner options
Explore your selling options
What's special
Step into this gracious Weston Estates home prominently sited on a private 1.37 acre property. The updated kitchen with a large eating island and breakfast area overlooks a pool house with a kitchen and bathroom and a new gunite pool. The spacious living room with a beautiful picture window and adjoining family room with large glass sliders lead to the outside stone patio and backyard. An elegant wood paneled office with a brick fireplace and a functional mudroom complement the formal living spaces. The impressive primary suite includes a walk-in closet with built-ins, a luxurious full bath, and two additional closets for optimal storage. Completing the upper level is an ensuite bedroom along with 3 additional bedrooms and a generous laundry room. Excellent potential for expansion with a 6 bedroom septic system. A rare opportunity to live in a coveted neighborhood surrounded by Estate properties. Conveniently located near Weston's top schools and offering an easy commute to Boston.
Zillow last checked: 8 hours ago
Listing updated: July 01, 2025 at 01:31pm
Listed by:
Mizner + Montero 617-851-4909,
Gibson Sotheby's International Realty 781-894-8282,
Amy Mizner 617-851-4909
Bought with:
Mizner + Montero
Gibson Sotheby's International Realty
Source: MLS PIN,MLS#: 73356053
Facts & features
Interior
Bedrooms & bathrooms
- Bedrooms: 5
- Bathrooms: 4
- Full bathrooms: 3
- 1/2 bathrooms: 1
Primary bedroom
- Features: Bathroom - Full, Bathroom - Double Vanity/Sink, Walk-In Closet(s), Flooring - Hardwood, Window(s) - Picture, Lighting - Overhead, Closet - Double
- Level: Second
- Area: 234
- Dimensions: 18 x 13
Bedroom 2
- Features: Bathroom - Full, Flooring - Hardwood, Lighting - Sconce, Closet - Double
- Level: Second
- Area: 180
- Dimensions: 15 x 12
Bedroom 3
- Features: Flooring - Hardwood, Closet - Double
- Level: Second
- Area: 150
- Dimensions: 15 x 10
Bedroom 4
- Features: Flooring - Hardwood, Window(s) - Picture, Closet - Double
- Level: Second
- Area: 154
- Dimensions: 14 x 11
Bedroom 5
- Features: Flooring - Hardwood, Closet - Double
- Level: Second
- Area: 187
- Dimensions: 17 x 11
Primary bathroom
- Features: Yes
Bathroom 1
- Features: Bathroom - Half, Flooring - Stone/Ceramic Tile, Lighting - Sconce
- Level: First
- Area: 35
- Dimensions: 7 x 5
Bathroom 2
- Features: Bathroom - Full, Bathroom - Double Vanity/Sink, Bathroom - Tiled With Tub & Shower, Flooring - Stone/Ceramic Tile, Lighting - Sconce
- Level: Second
- Area: 64
- Dimensions: 8 x 8
Bathroom 3
- Features: Bathroom - Double Vanity/Sink, Bathroom - With Tub, Lighting - Sconce
- Level: Second
- Area: 72
- Dimensions: 9 x 8
Dining room
- Features: Window(s) - Picture, Chair Rail, Lighting - Pendant, Crown Molding
- Level: First
- Area: 180
- Dimensions: 15 x 12
Family room
- Features: Flooring - Hardwood, Exterior Access, Recessed Lighting, Slider, Crown Molding
- Level: First
- Area: 195
- Dimensions: 15 x 13
Kitchen
- Features: Flooring - Hardwood, Window(s) - Picture, Countertops - Upgraded, Kitchen Island, Breakfast Bar / Nook, Exterior Access, Recessed Lighting, Stainless Steel Appliances, Wine Chiller
- Level: First
- Area: 450
- Dimensions: 25 x 18
Living room
- Features: Closet/Cabinets - Custom Built, Flooring - Hardwood, Window(s) - Picture, Exterior Access, Recessed Lighting, Crown Molding
- Level: First
- Area: 396
- Dimensions: 22 x 18
Office
- Features: Fireplace, Flooring - Hardwood, Window(s) - Picture, Crown Molding
- Level: First
- Area: 210
- Dimensions: 15 x 14
Heating
- Baseboard, Radiant, Natural Gas, Fireplace(s), Fireplace
Cooling
- Central Air
Appliances
- Included: Gas Water Heater, Oven, Dishwasher, Disposal, Trash Compactor, Microwave, Range, Refrigerator, Freezer, Wine Refrigerator, Range Hood
- Laundry: Closet/Cabinets - Custom Built, Flooring - Stone/Ceramic Tile, Electric Dryer Hookup, Lighting - Overhead, Sink, Second Floor, Washer Hookup
Features
- Lighting - Overhead, Crown Molding, Closet, Closet/Cabinets - Custom Built, Bonus Room, Office, Mud Room
- Flooring: Tile, Hardwood, Stone / Slate, Flooring - Stone/Ceramic Tile, Flooring - Hardwood
- Windows: Picture
- Basement: Partially Finished
- Number of fireplaces: 3
- Fireplace features: Living Room
Interior area
- Total structure area: 4,395
- Total interior livable area: 4,395 sqft
- Finished area above ground: 4,395
- Finished area below ground: 558
Property
Parking
- Total spaces: 6
- Parking features: Under, Garage Door Opener, Paved Drive, Paved
- Attached garage spaces: 2
- Uncovered spaces: 4
Features
- Patio & porch: Patio
- Exterior features: Patio, Pool - Inground Heated, Cabana, Rain Gutters, Sprinkler System, Fenced Yard, ET Irrigation Controller
- Has private pool: Yes
- Pool features: Pool - Inground Heated
- Fencing: Fenced/Enclosed,Fenced
Lot
- Size: 1.37 Acres
Details
- Additional structures: Cabana
- Parcel number: M:042.0 L:0047 S:000.0,868592
- Zoning: RES
Construction
Type & style
- Home type: SingleFamily
- Architectural style: Colonial
- Property subtype: Single Family Residence
Materials
- Frame
- Foundation: Concrete Perimeter
- Roof: Shingle
Condition
- Year built: 1963
Utilities & green energy
- Electric: Generator, 200+ Amp Service, Generator Connection
- Sewer: Private Sewer
- Water: Public
- Utilities for property: for Gas Range, Washer Hookup, Generator Connection
Green energy
- Energy efficient items: Thermostat
- Water conservation: ET Irrigation Controller
Community & neighborhood
Security
- Security features: Security System
Community
- Community features: Public Transportation, Shopping, Pool, Tennis Court(s), Walk/Jog Trails, Golf, Medical Facility, Bike Path, Conservation Area, Highway Access, House of Worship, Private School, Public School, T-Station
Location
- Region: Weston
Other
Other facts
- Road surface type: Paved
Price history
| Date | Event | Price |
|---|---|---|
| 7/1/2025 | Sold | $2,600,000-3.5%$592/sqft |
Source: MLS PIN #73356053 Report a problem | ||
| 4/16/2025 | Contingent | $2,695,000$613/sqft |
Source: MLS PIN #73356053 Report a problem | ||
| 4/7/2025 | Listed for sale | $2,695,000+107.3%$613/sqft |
Source: MLS PIN #73356053 Report a problem | ||
| 8/9/2006 | Sold | $1,300,000$296/sqft |
Source: Public Record Report a problem | ||
Public tax history
| Year | Property taxes | Tax assessment |
|---|---|---|
| 2025 | $22,301 +1.8% | $2,009,100 +2% |
| 2024 | $21,910 -0.7% | $1,970,300 +5.7% |
| 2023 | $22,060 +3.4% | $1,863,200 +11.9% |
Find assessor info on the county website
Neighborhood: 02493
Nearby schools
GreatSchools rating
- 10/10Woodland Elementary SchoolGrades: PK-3Distance: 1.8 mi
- 8/10Weston Middle SchoolGrades: 6-8Distance: 1.4 mi
- 9/10Weston High SchoolGrades: 9-12Distance: 1.3 mi
Schools provided by the listing agent
- Elementary: Weston Elem
- Middle: Weston Middle
- High: Weston High
Source: MLS PIN. This data may not be complete. We recommend contacting the local school district to confirm school assignments for this home.
Get a cash offer in 3 minutes
Find out how much your home could sell for in as little as 3 minutes with a no-obligation cash offer.
Estimated market value$2,598,200
Get a cash offer in 3 minutes
Find out how much your home could sell for in as little as 3 minutes with a no-obligation cash offer.
Estimated market value
$2,598,200

