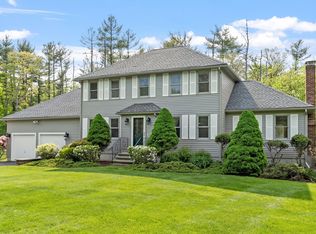Prepare to fall in love with this meticulously maintained home in the popular Reed Farm neighborhood! Thoughtfully designed and perfect for entertaining or simply relaxing at home, the main living area features an open concept eat-in kitchen with direct access to the screened porch and deck as well as the fireplaced living room. A formal dining room, full bath with laundry and a huge mudroom complete the space. The family room over the garage boasts a cathedral ceiling and could be the perfect playroom, home office or exercise room???or whatever else you might need! The second floor includes a front-to-back master plus two additional good-sized bedrooms, and the lower level is dry and finished, please see the floorplan. The backyard is private and level, complete with a tree house and easy-care perennial gardens. Reed Farm is a cul-de-sac neighborhood on the Acton line convenient to the top-ranking Acton Boxborough Schools.
This property is off market, which means it's not currently listed for sale or rent on Zillow. This may be different from what's available on other websites or public sources.
