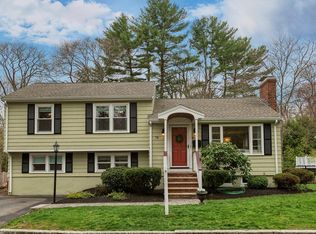Sold for $950,000 on 05/29/24
$950,000
80 Boyles St, Beverly, MA 01915
3beds
1,786sqft
Single Family Residence
Built in 1960
0.28 Acres Lot
$980,700 Zestimate®
$532/sqft
$4,219 Estimated rent
Home value
$980,700
$892,000 - $1.07M
$4,219/mo
Zestimate® history
Loading...
Owner options
Explore your selling options
What's special
Come see the beauty of living on the Northshore and especially in Beverly Cove! Rare find of a single level three bedroom home with a great yard, flexible floorplan and an oversized two car garage. This bright home has a well thought layout and has been redesigned with modern living in mind. You will enjoy the open kitchen and dining room, separate living room with picture window and everyone's favorite sun-filled family room. Year round you can sit next to the large windows and enjoy the sunshine and seasonal views of the backyard. So pretty! The primary suite also has cathedral ceilings, large high windows and a walk in closet. Two additional bedrooms with hardwood floors can also be used for office space or guests. With a large deck and so many plantings that bloom, this home is perfect for entertaining. Conveniently located near schools and the commuter rail and routes. Stay at home or head out to the beautiful trails, parks and incredible beaches nearby!
Zillow last checked: 8 hours ago
Listing updated: May 29, 2024 at 02:24pm
Listed by:
Krista Julian 617-312-5413,
Coldwell Banker Realty - Manchester 978-526-7572
Bought with:
Laurie Marshall
Coldwell Banker Realty - Beverly
Source: MLS PIN,MLS#: 73231560
Facts & features
Interior
Bedrooms & bathrooms
- Bedrooms: 3
- Bathrooms: 2
- Full bathrooms: 2
- Main level bathrooms: 2
- Main level bedrooms: 3
Primary bedroom
- Features: Cathedral Ceiling(s), Ceiling Fan(s), Walk-In Closet(s), Flooring - Wall to Wall Carpet, Deck - Exterior, Dressing Room
- Level: Main,First
- Area: 143
- Dimensions: 13 x 11
Bedroom 2
- Features: Closet, Flooring - Hardwood
- Level: Main,First
- Area: 144
- Dimensions: 12 x 12
Bedroom 3
- Features: Closet, Flooring - Hardwood
- Level: Main,First
- Area: 100
- Dimensions: 10 x 10
Primary bathroom
- Features: Yes
Bathroom 1
- Features: Bathroom - Full, Bathroom - With Shower Stall
- Level: Main,First
Bathroom 2
- Features: Bathroom - Full, Bathroom - With Tub & Shower
- Level: Main,First
Dining room
- Features: Closet/Cabinets - Custom Built, Flooring - Hardwood, Open Floorplan
- Level: Main,First
- Area: 144
- Dimensions: 12 x 12
Family room
- Features: Cathedral Ceiling(s), Ceiling Fan(s), French Doors, Deck - Exterior, Exterior Access
- Level: Main,First
- Area: 182
- Dimensions: 14 x 13
Kitchen
- Features: Flooring - Stone/Ceramic Tile, Dining Area, Pantry, Kitchen Island, Open Floorplan, Recessed Lighting, Stainless Steel Appliances, Gas Stove
- Level: Main,First
- Area: 63
- Dimensions: 7 x 9
Living room
- Features: Flooring - Hardwood, Window(s) - Picture
- Level: Main,First
- Area: 276
- Dimensions: 23 x 12
Heating
- Baseboard, Electric Baseboard, Natural Gas
Cooling
- Central Air
Appliances
- Laundry: Main Level, Electric Dryer Hookup
Features
- Flooring: Tile, Carpet, Hardwood, Vinyl / VCT
- Doors: French Doors
- Windows: Insulated Windows, Screens
- Basement: Full
- Has fireplace: No
Interior area
- Total structure area: 1,786
- Total interior livable area: 1,786 sqft
Property
Parking
- Total spaces: 4
- Parking features: Detached, Garage Door Opener, Workshop in Garage, Garage Faces Side, Oversized, Paved Drive, Off Street
- Garage spaces: 2
- Uncovered spaces: 2
Features
- Patio & porch: Porch, Deck - Composite
- Exterior features: Porch, Deck - Composite, Rain Gutters, Screens, Garden
- Has view: Yes
- View description: Scenic View(s)
- Waterfront features: Ocean, 1 to 2 Mile To Beach, Beach Ownership(Public)
Lot
- Size: 0.28 Acres
- Features: Level
Details
- Parcel number: M:0033 B:0018 L:,4186331
- Zoning: R22
Construction
Type & style
- Home type: SingleFamily
- Architectural style: Ranch,Other (See Remarks)
- Property subtype: Single Family Residence
Materials
- Frame
- Foundation: Concrete Perimeter
- Roof: Shingle
Condition
- Year built: 1960
Utilities & green energy
- Sewer: Public Sewer
- Water: Public
- Utilities for property: for Gas Range, for Gas Oven, for Electric Dryer
Community & neighborhood
Community
- Community features: Public Transportation, Shopping, Tennis Court(s), Park, Walk/Jog Trails, Golf, Medical Facility, Bike Path, Conservation Area, Highway Access, House of Worship, Marina, Private School, Public School, T-Station, University
Location
- Region: Beverly
Price history
| Date | Event | Price |
|---|---|---|
| 5/29/2024 | Sold | $950,000+19.5%$532/sqft |
Source: MLS PIN #73231560 | ||
| 5/8/2024 | Contingent | $795,000$445/sqft |
Source: MLS PIN #73231560 | ||
| 5/1/2024 | Listed for sale | $795,000+51.4%$445/sqft |
Source: MLS PIN #73231560 | ||
| 8/11/2017 | Sold | $525,000-0.8%$294/sqft |
Source: Public Record | ||
| 7/3/2017 | Pending sale | $529,000$296/sqft |
Source: LUX Realty North Shore #72177013 | ||
Public tax history
| Year | Property taxes | Tax assessment |
|---|---|---|
| 2025 | $8,692 +10% | $790,900 +12.4% |
| 2024 | $7,903 +2% | $703,700 +2.3% |
| 2023 | $7,748 | $688,100 |
Find assessor info on the county website
Neighborhood: 01915
Nearby schools
GreatSchools rating
- 5/10Cove Elementary SchoolGrades: K-4Distance: 0.5 mi
- 4/10Briscoe Middle SchoolGrades: 5-8Distance: 1.8 mi
- 5/10Beverly High SchoolGrades: 9-12Distance: 1.5 mi
Get a cash offer in 3 minutes
Find out how much your home could sell for in as little as 3 minutes with a no-obligation cash offer.
Estimated market value
$980,700
Get a cash offer in 3 minutes
Find out how much your home could sell for in as little as 3 minutes with a no-obligation cash offer.
Estimated market value
$980,700
