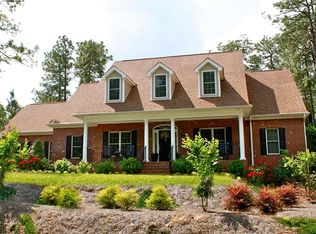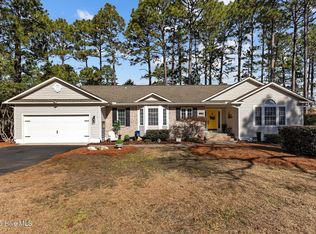Sold for $365,000 on 11/17/23
$365,000
80 Bridle Path Circle, Pinehurst, NC 28374
3beds
1,696sqft
Single Family Residence
Built in 1994
0.29 Acres Lot
$419,000 Zestimate®
$215/sqft
$2,196 Estimated rent
Home value
$419,000
$398,000 - $440,000
$2,196/mo
Zestimate® history
Loading...
Owner options
Explore your selling options
What's special
This charming, well-maintained brick home with nice curb appeal offers a split-floor plan in a great Pinehurst neighborhood. It sits up on a lot with a beautifully landscaped front yard that offers lots of privacy and all-natural backyard. The home features 9-foot ceilings throughout, crown molding throughout the main living areas and primary bedroom, hardwood floors in the foyer and dining room, and chair rail trim in the dining room and breakfast nook. A spacious living room has a lovely gas log fireplace with tile base and surround, full length windows and French door that opens to a wonderful side deck. The kitchen has granite countertops with oversized undermount sink and tile backsplash above, maple cabinetry, raised breakfast bar and pantry. The primary bedroom is spacious with walk-in closet, and en-suite bath with whirlpool tub and step-in shower. The garage lots of built-in cabinetry and workshop space. Outdoor spaces include a second smaller side deck and side patio off the garage. This home is convenient to shopping and dining in the Village of Pinehurst.
Zillow last checked: 8 hours ago
Listing updated: August 19, 2025 at 04:33am
Listed by:
Martha Gentry 910-295-7100,
Re/Max Prime Properties
Bought with:
Terri R Poulsen, 222883
Coldwell Banker Howard Perry and Walston N Raleigh
Source: Hive MLS,MLS#: 100406843 Originating MLS: Mid Carolina Regional MLS
Originating MLS: Mid Carolina Regional MLS
Facts & features
Interior
Bedrooms & bathrooms
- Bedrooms: 3
- Bathrooms: 2
- Full bathrooms: 2
Primary bedroom
- Level: Primary Living Area
Dining room
- Features: Formal
Heating
- Fireplace(s), Heat Pump, Electric
Cooling
- Central Air
Appliances
- Included: Electric Oven, Built-In Microwave, Washer, Refrigerator, Dryer, Disposal, Dishwasher
- Laundry: Dryer Hookup, Washer Hookup, Laundry Room
Features
- Master Downstairs, Walk-in Closet(s), Entrance Foyer, Whirlpool, Ceiling Fan(s), Pantry, Walk-in Shower, Blinds/Shades, Gas Log, Walk-In Closet(s), Workshop
- Flooring: Carpet, Tile
- Windows: Thermal Windows
- Attic: Pull Down Stairs
- Has fireplace: Yes
- Fireplace features: Gas Log
Interior area
- Total structure area: 1,696
- Total interior livable area: 1,696 sqft
Property
Parking
- Total spaces: 2
- Parking features: Concrete, Garage Door Opener
Features
- Levels: One
- Stories: 1
- Patio & porch: Open, Deck
- Fencing: None
Lot
- Size: 0.29 Acres
- Dimensions: 109 x 110 x 130 x 110
Details
- Parcel number: 00025584
- Zoning: R10
- Special conditions: Standard
Construction
Type & style
- Home type: SingleFamily
- Property subtype: Single Family Residence
Materials
- Brick Veneer
- Foundation: Crawl Space
- Roof: Composition
Condition
- New construction: No
- Year built: 1994
Utilities & green energy
- Sewer: Public Sewer
- Water: Public
- Utilities for property: Sewer Available, Water Available
Community & neighborhood
Security
- Security features: Smoke Detector(s)
Location
- Region: Pinehurst
- Subdivision: Unit 8
Other
Other facts
- Listing agreement: Exclusive Right To Sell
- Listing terms: Cash,Conventional,VA Loan
- Road surface type: Paved
Price history
| Date | Event | Price |
|---|---|---|
| 11/17/2023 | Sold | $365,000$215/sqft |
Source: | ||
| 10/13/2023 | Pending sale | $365,000$215/sqft |
Source: | ||
| 10/13/2023 | Price change | $365,000-5.2%$215/sqft |
Source: | ||
| 9/27/2023 | Listed for sale | $385,000+75.8%$227/sqft |
Source: | ||
| 2/15/2018 | Listing removed | $219,000$129/sqft |
Source: Assist2Sell Buyers & Sellers 1st Choice | ||
Public tax history
| Year | Property taxes | Tax assessment |
|---|---|---|
| 2024 | $1,841 -4.2% | $321,650 |
| 2023 | $1,922 +14.6% | $321,650 +15.5% |
| 2022 | $1,678 -3.5% | $278,580 +38.7% |
Find assessor info on the county website
Neighborhood: 28374
Nearby schools
GreatSchools rating
- 4/10Southern Pines Elementary SchoolGrades: PK-5Distance: 2.2 mi
- 6/10Southern Middle SchoolGrades: 6-8Distance: 2 mi
- 5/10Pinecrest High SchoolGrades: 9-12Distance: 1.4 mi

Get pre-qualified for a loan
At Zillow Home Loans, we can pre-qualify you in as little as 5 minutes with no impact to your credit score.An equal housing lender. NMLS #10287.
Sell for more on Zillow
Get a free Zillow Showcase℠ listing and you could sell for .
$419,000
2% more+ $8,380
With Zillow Showcase(estimated)
$427,380
