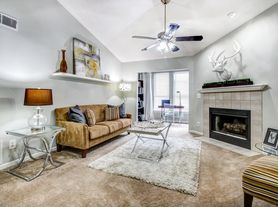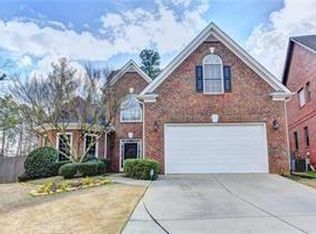Now available for lease, this exceptional executive residence in the prestigious Huntcliff community of Sandy Springs offers over 5,100 square feet of well-appointed living space, designed to meet the needs of discerning professionals. Privately situated on a wooded cul-de-sac lot, this home combines luxury, privacy, and convenience-ideal for those relocating for work or seeking a high-quality, move-in-ready rental in one of Atlanta's most desirable neighborhoods. From the moment you enter, the home impresses with its spacious foyer, elegant formal dining room, and versatile living spaces accented by custom dentil molding and classic architectural details. The fully updated kitchen features brand-new stainless steel appliances-including a double oven, smooth cooktop, French door refrigerator, and under-counter beverage cooler-along with two pantries and an oversized walk-in laundry room offering ample storage and day-to-day functionality. The main level includes a bright breakfast area that flows into a cozy secondary living room with a brick fireplace, perfect for relaxing after a long day. A richly appointed library den with fireplace, custom built-ins, and French doors to the outdoor deck provides a quiet, sophisticated space ideal for working remotely or unwinding. The spacious main-level suite features private deck access and a spa-inspired en-suite bath with separate dressing area, walk-in closet, soaking tub, and tile shower-all filled with natural light. Upstairs are four generously sized bedrooms, two with private baths and two sharing a bath layout-offering flexible accommodations for visiting family, colleagues, or live-in support. Dual staircases enhance flow throughout the home, and over 2,000 square feet of additional terrace level space is available for storage, exercise, or recreation. Located within close proximity to major corporate hubs, top-rated healthcare facilities, and key transit routes, this home offers the perfect balance of suburban tranquility and urban accessibility. With its flexible floor plan, multiple work-from-home spaces, and serene wooded backdrop, Club House access, pool and tennis courts you don't want to miss your opportunity. Schedule your private showing today.
Copyright Georgia MLS. All rights reserved. Information is deemed reliable but not guaranteed.
House for rent
$5,000/mo
80 Cliffcreek Trce, Sandy Springs, GA 30350
5beds
5,115sqft
Price may not include required fees and charges.
Singlefamily
Available now
No pets
Central air, electric, zoned, ceiling fan
In kitchen laundry
Attached garage parking
Central, forced air, fireplace
What's special
Brick fireplaceFully updated kitchenCustom built-insFlexible accommodationsNatural lightBrand-new stainless steel appliancesDual staircases
- 53 days |
- -- |
- -- |
Zillow last checked: 8 hours ago
Listing updated: December 03, 2025 at 05:14am
Travel times
Looking to buy when your lease ends?
Consider a first-time homebuyer savings account designed to grow your down payment with up to a 6% match & a competitive APY.
Facts & features
Interior
Bedrooms & bathrooms
- Bedrooms: 5
- Bathrooms: 4
- Full bathrooms: 3
- 1/2 bathrooms: 1
Rooms
- Room types: Family Room, Library
Heating
- Central, Forced Air, Fireplace
Cooling
- Central Air, Electric, Zoned, Ceiling Fan
Appliances
- Included: Oven, Refrigerator, Stove
- Laundry: In Kitchen, In Unit
Features
- Bookcases, Ceiling Fan(s), Master Downstairs, Walk In Closet
- Flooring: Carpet, Hardwood, Laminate
- Has basement: Yes
- Has fireplace: Yes
Interior area
- Total interior livable area: 5,115 sqft
Property
Parking
- Parking features: Attached
- Has attached garage: Yes
- Details: Contact manager
Features
- Stories: 3
- Exterior features: Architecture Style: Traditional, Attached, Bookcases, Clubhouse, Flooring: Laminate, Foyer, Golf, Heating system: Central, Heating system: Forced Air, In Kitchen, Keeping Room, Master Downstairs, Pets - No, Playground, Pool, Roof Type: Composition, Stainless Steel Appliance(s), Tennis Court(s), Walk In Closet
- Has private pool: Yes
Details
- Parcel number: 17002900010307
Construction
Type & style
- Home type: SingleFamily
- Property subtype: SingleFamily
Materials
- Roof: Composition
Condition
- Year built: 1980
Community & HOA
Community
- Features: Clubhouse, Playground, Tennis Court(s)
HOA
- Amenities included: Pool, Tennis Court(s)
Location
- Region: Sandy Springs
Financial & listing details
- Lease term: Contact For Details
Price history
| Date | Event | Price |
|---|---|---|
| 11/24/2025 | Price change | $5,000-9.1%$1/sqft |
Source: GAMLS #10626211 | ||
| 10/17/2025 | Listed for rent | $5,500+10%$1/sqft |
Source: GAMLS #10626211 | ||
| 9/1/2025 | Listing removed | $899,999+0.1%$176/sqft |
Source: | ||
| 8/12/2025 | Listed for rent | $5,000$1/sqft |
Source: FMLS GA #7630958 | ||
| 7/28/2025 | Price change | $899,000-0.1%$176/sqft |
Source: | ||

