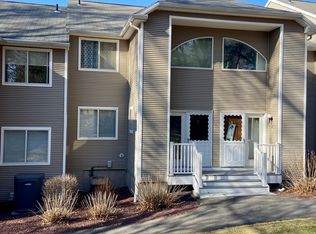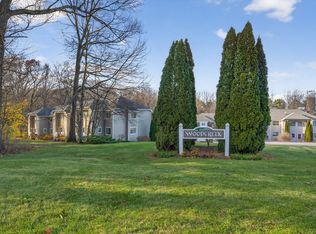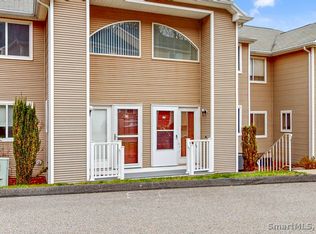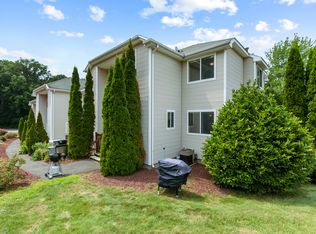Sold for $270,000 on 08/08/25
$270,000
80 Country Lane APT 24, Vernon, CT 06066
2beds
1,198sqft
Condominium, Townhouse
Built in 1988
-- sqft lot
$279,800 Zestimate®
$225/sqft
$2,300 Estimated rent
Home value
$279,800
$246,000 - $319,000
$2,300/mo
Zestimate® history
Loading...
Owner options
Explore your selling options
What's special
Beautifully maintained 2 bedroom 1.5 bath townhome at Wood Creek. Updated kitchen with plenty of storage including pantry with organizational shelving. Cozy living room opens to dining room with laminate flooring. Sliding glass door off dining area. Two good sized bedrooms upstairs. Master bedroom has 2 large closets with an abundance of shelving, ceiling fan and oversized windows for a ton of natural light! Remodeled full bath with his/her sinks. Neutral paint and custom blinds throughout. Natural gas heat and central air with nest thermostat. Laundry in basement along with additional storage. Unit back up to woods for great privacy. Super quiet complex, tucked away in a residential setting yet convenient area. Access to Rails to Trails, I-84, and shopping. A must see! Pictures coming soon! Do not walk on deck as it needs to be replaced per the management. Will be done soon.
Zillow last checked: 8 hours ago
Listing updated: August 09, 2025 at 08:42am
Listed by:
Ashley Percy 860-402-4757,
Coldwell Banker Realty 860-644-2461
Bought with:
Julie Tarpinian, RES.0779479
KW Legacy Partners
Source: Smart MLS,MLS#: 24106090
Facts & features
Interior
Bedrooms & bathrooms
- Bedrooms: 2
- Bathrooms: 2
- Full bathrooms: 1
- 1/2 bathrooms: 1
Primary bedroom
- Features: Ceiling Fan(s), Wall/Wall Carpet
- Level: Upper
- Area: 195 Square Feet
- Dimensions: 13 x 15
Bedroom
- Features: Ceiling Fan(s), Wall/Wall Carpet
- Level: Upper
- Area: 126 Square Feet
- Dimensions: 9 x 14
Bathroom
- Features: Double-Sink, Tile Floor
- Level: Upper
Dining room
- Level: Main
- Area: 96 Square Feet
- Dimensions: 8 x 12
Living room
- Level: Main
Heating
- Forced Air, Natural Gas
Cooling
- Central Air
Appliances
- Included: Oven/Range, Range Hood, Refrigerator, Dishwasher, Disposal, Gas Water Heater, Water Heater
- Laundry: Lower Level
Features
- Open Floorplan, Smart Thermostat
- Basement: Full,Walk-Out Access
- Attic: Access Via Hatch
- Has fireplace: No
Interior area
- Total structure area: 1,198
- Total interior livable area: 1,198 sqft
- Finished area above ground: 1,198
Property
Parking
- Total spaces: 1
- Parking features: Attached, Garage Door Opener
- Attached garage spaces: 1
Features
- Stories: 3
Lot
- Features: Few Trees
Details
- Parcel number: 1832833
- Zoning: PRD
Construction
Type & style
- Home type: Condo
- Architectural style: Townhouse
- Property subtype: Condominium, Townhouse
Materials
- Vinyl Siding
Condition
- New construction: No
- Year built: 1988
Utilities & green energy
- Sewer: Public Sewer
- Water: Public
- Utilities for property: Cable Available
Community & neighborhood
Community
- Community features: Basketball Court, Library, Medical Facilities, Pool, Shopping/Mall
Location
- Region: Vernon
HOA & financial
HOA
- Has HOA: Yes
- HOA fee: $390 monthly
- Amenities included: Management
- Services included: Trash, Snow Removal, Road Maintenance, Insurance
Price history
| Date | Event | Price |
|---|---|---|
| 8/8/2025 | Sold | $270,000+5.9%$225/sqft |
Source: | ||
| 7/10/2025 | Pending sale | $255,000$213/sqft |
Source: | ||
| 7/3/2025 | Listed for sale | $255,000+70.1%$213/sqft |
Source: | ||
| 5/8/2020 | Sold | $149,900$125/sqft |
Source: | ||
| 3/20/2020 | Pending sale | $149,900$125/sqft |
Source: Wallace & Tetreault Realty #170273239 | ||
Public tax history
| Year | Property taxes | Tax assessment |
|---|---|---|
| 2025 | $3,737 +2.9% | $103,540 |
| 2024 | $3,633 +5.1% | $103,540 |
| 2023 | $3,457 | $103,540 |
Find assessor info on the county website
Neighborhood: 06066
Nearby schools
GreatSchools rating
- 6/10Maple Street SchoolGrades: PK-5Distance: 0.8 mi
- 6/10Vernon Center Middle SchoolGrades: 6-8Distance: 1.3 mi
- 3/10Rockville High SchoolGrades: 9-12Distance: 0.4 mi

Get pre-qualified for a loan
At Zillow Home Loans, we can pre-qualify you in as little as 5 minutes with no impact to your credit score.An equal housing lender. NMLS #10287.



