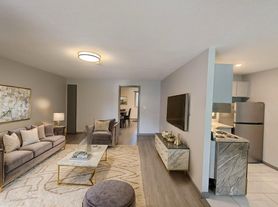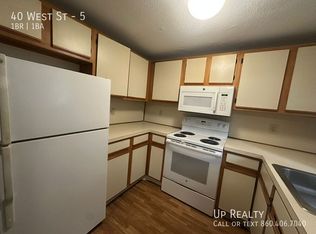Welcome to 80 Country Lane, Unit 59, a beautifully upgraded townhouse in Vernon's desirable Woodcreek community. This inviting 2-bedroom, 1.5-bath home offers a bright and functional layout with nearly 1,226 square feet of living space. The main level features a spacious living room/dining space filled with natural light and a sliding glass door that leads to a private deck-perfect for morning coffee or evening relaxation. The kitchen offers plenty of cabinet and counter space, flowing easily into the dining area for everyday living and entertaining. A convenient half bath completes the first floor. Upstairs, you'll find two generously sized bedrooms with ample closet storage and a full bath. The lower level provides additional flexibility with laundry, storage, and direct access to the attached garage. This beautiful rental has recently been updated with new floors throughout both living levels, every room in the townhouse was professionally painted and the appliances in the kitchen replaced. The development is set in a quiet, tree-lined neighborhood, this end-unit is just steps from the Vernon Rail Trail, offering direct access to walking, running, and biking right from your doorstep. With exterior maintenance handled by the association, you'll enjoy ease of living in a community that's close to shopping, dining, and commuter routes.
Condo for rent
$2,400/mo
Fees may apply
80 Country Ln APT 59, Vernon, CT 06066
2beds
1,825sqft
Price may not include required fees and charges.
Condo
Available now
Cats, dogs OK
Central air
In unit laundry
2 Attached garage spaces parking
Natural gas, forced air
What's special
Private deckGenerously sized bedroomsAmple closet storageBright and functional layoutTree-lined neighborhood
- 23 days
- on Zillow |
- -- |
- -- |
Learn more about the building:
Travel times
Renting now? Get $1,000 closer to owning
Unlock a $400 renter bonus, plus up to a $600 savings match when you open a Foyer+ account.
Offers by Foyer; terms for both apply. Details on landing page.
Facts & features
Interior
Bedrooms & bathrooms
- Bedrooms: 2
- Bathrooms: 2
- Full bathrooms: 1
- 1/2 bathrooms: 1
Heating
- Natural Gas, Forced Air
Cooling
- Central Air
Appliances
- Included: Dishwasher, Dryer, Range, Refrigerator, Stove, Washer
- Laundry: In Unit, Lower Level
Features
- Open Floorplan, Wired for Data
- Has basement: Yes
Interior area
- Total interior livable area: 1,825 sqft
Property
Parking
- Total spaces: 2
- Parking features: Attached, Covered
- Has attached garage: Yes
- Details: Contact manager
Features
- Exterior features: Architecture Style: Townhouse, Attached, Balcony, Basketball Court, Common Area Maintenance included in rent, Garbage included in rent, Gas Water Heater, Grounds Care included in rent, Health Club, Heating system: Forced Air, Heating: Gas, Lower Level, Management included in rent, Near Public Transport, Open Floorplan, Paved, Playground, Private School(s), Shopping/Mall, Snow Removal included in rent, Taxes included in rent, Water Heater, Wired for Data
Details
- Parcel number: VERNM21B0043L000010059
Construction
Type & style
- Home type: Condo
- Property subtype: Condo
Condition
- Year built: 1988
Utilities & green energy
- Utilities for property: Garbage
Building
Management
- Pets allowed: Yes
Community & HOA
Community
- Features: Playground
HOA
- Amenities included: Basketball Court
Location
- Region: Vernon
Financial & listing details
- Lease term: 12 Months,Month To Month
Price history
| Date | Event | Price |
|---|---|---|
| 9/10/2025 | Listed for rent | $2,400+71.4%$1/sqft |
Source: Smart MLS #24125443 | ||
| 11/30/2019 | Listing removed | $1,400$1/sqft |
Source: Reilly Real Estate,LLC #170249440 | ||
| 11/1/2019 | Listed for rent | $1,400+16.7%$1/sqft |
Source: Reilly Real Estate,LLC #170249440 | ||
| 10/18/2015 | Listing removed | $1,200$1/sqft |
Source: Reilly Real Estate,LLC #G10084915 | ||
| 10/9/2015 | Listed for rent | $1,200$1/sqft |
Source: Reilly Real Estate,LLC #G10084915 | ||

