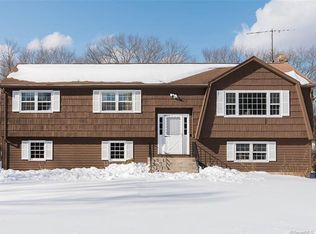Sold for $587,500
$587,500
80 County Road, Simsbury, CT 06070
4beds
2,414sqft
Single Family Residence
Built in 1976
0.82 Acres Lot
$628,200 Zestimate®
$243/sqft
$3,732 Estimated rent
Home value
$628,200
$584,000 - $678,000
$3,732/mo
Zestimate® history
Loading...
Owner options
Explore your selling options
What's special
Immediate occupancy available in this fabulous, sun-filled, home with neutral fresh paint, new carpet, new light fixtures, replaced energy efficient windows, and low-maintenance laminate flooring. Inviting open floorplan where living room, dining room, kitchen & foyer flow seamlessly. The eat-in kitchen features granite counters and stainless appliances. Family room with wood-burning fireplace, built-in shelves and slider to a terrific, vaulted sunroom overlooking flat backyard with professional landscaping & cobblestone patio. Unfinished basement perfect for storage and workshop. Great Simsbury location minutes to Simsbury Center, Squadron Line Elementary School, Bradley Airport, and easy commuting. "Highest & Best" offers due by Sunday 6/9 at 6:00 pm.
Zillow last checked: 8 hours ago
Listing updated: October 01, 2024 at 01:30am
Listed by:
Charlie Kaylor 860-392-9280,
RE/MAX Prime Realty 860-673-8700
Bought with:
Diane Q Q McHugh, RES.0792858
Berkshire Hathaway NE Prop.
Source: Smart MLS,MLS#: 24022359
Facts & features
Interior
Bedrooms & bathrooms
- Bedrooms: 4
- Bathrooms: 3
- Full bathrooms: 2
- 1/2 bathrooms: 1
Primary bedroom
- Features: Ceiling Fan(s), Full Bath, Walk-In Closet(s), Wall/Wall Carpet
- Level: Upper
- Area: 362.6 Square Feet
- Dimensions: 14 x 25.9
Bedroom
- Features: Ceiling Fan(s), Wall/Wall Carpet
- Level: Upper
- Area: 188.4 Square Feet
- Dimensions: 12 x 15.7
Bedroom
- Features: Ceiling Fan(s), Wall/Wall Carpet
- Level: Upper
- Area: 187.6 Square Feet
- Dimensions: 13.4 x 14
Bedroom
- Features: Ceiling Fan(s), Wall/Wall Carpet
- Level: Upper
- Area: 112.8 Square Feet
- Dimensions: 9.4 x 12
Dining room
- Features: Laminate Floor
- Level: Main
- Area: 132 Square Feet
- Dimensions: 11 x 12
Family room
- Features: Built-in Features, Ceiling Fan(s), Fireplace, Sliders, Wall/Wall Carpet
- Level: Main
- Area: 231.88 Square Feet
- Dimensions: 12.4 x 18.7
Kitchen
- Features: Granite Counters, Laminate Floor
- Level: Main
- Area: 168 Square Feet
- Dimensions: 12 x 14
Living room
- Features: Laminate Floor
- Level: Main
- Area: 417.52 Square Feet
- Dimensions: 13.6 x 30.7
Sun room
- Features: Ceiling Fan(s), Laminate Floor
- Level: Main
- Area: 207.7 Square Feet
- Dimensions: 13.4 x 15.5
Heating
- Hot Water, Oil
Cooling
- Ceiling Fan(s), Wall Unit(s), Window Unit(s)
Appliances
- Included: Oven/Range, Microwave, Refrigerator, Dishwasher, Disposal, Water Heater
- Laundry: Main Level
Features
- Open Floorplan, Entrance Foyer
- Windows: Thermopane Windows
- Basement: Partial,Unfinished,Storage Space
- Attic: Access Via Hatch
- Number of fireplaces: 1
Interior area
- Total structure area: 2,414
- Total interior livable area: 2,414 sqft
- Finished area above ground: 2,414
Property
Parking
- Total spaces: 2
- Parking features: Attached, Garage Door Opener
- Attached garage spaces: 2
Features
- Levels: Multi/Split
- Patio & porch: Patio
- Exterior features: Lighting
Lot
- Size: 0.82 Acres
- Features: Level, Landscaped
Details
- Additional structures: Shed(s)
- Parcel number: 700761
- Zoning: R40OS
Construction
Type & style
- Home type: SingleFamily
- Architectural style: Colonial,Split Level
- Property subtype: Single Family Residence
Materials
- Wood Siding
- Foundation: Concrete Perimeter
- Roof: Asphalt
Condition
- New construction: No
- Year built: 1976
Utilities & green energy
- Sewer: Public Sewer
- Water: Public
- Utilities for property: Underground Utilities
Green energy
- Energy efficient items: Thermostat, Windows
Community & neighborhood
Community
- Community features: Park
Location
- Region: Simsbury
Price history
| Date | Event | Price |
|---|---|---|
| 6/27/2024 | Sold | $587,500+23.7%$243/sqft |
Source: | ||
| 6/27/2024 | Pending sale | $475,000$197/sqft |
Source: | ||
| 6/6/2024 | Listed for sale | $475,000+39.7%$197/sqft |
Source: | ||
| 11/24/2010 | Sold | $340,000$141/sqft |
Source: | ||
Public tax history
| Year | Property taxes | Tax assessment |
|---|---|---|
| 2025 | $9,955 +7.7% | $291,410 +5% |
| 2024 | $9,243 +4.7% | $277,480 |
| 2023 | $8,829 +5.8% | $277,480 +28.5% |
Find assessor info on the county website
Neighborhood: 06070
Nearby schools
GreatSchools rating
- 9/10Squadron Line SchoolGrades: PK-6Distance: 0.7 mi
- 7/10Henry James Memorial SchoolGrades: 7-8Distance: 1.9 mi
- 10/10Simsbury High SchoolGrades: 9-12Distance: 2.9 mi
Schools provided by the listing agent
- Elementary: Squadron Line
- Middle: Henry James
- High: Simsbury
Source: Smart MLS. This data may not be complete. We recommend contacting the local school district to confirm school assignments for this home.
Get pre-qualified for a loan
At Zillow Home Loans, we can pre-qualify you in as little as 5 minutes with no impact to your credit score.An equal housing lender. NMLS #10287.
Sell with ease on Zillow
Get a Zillow Showcase℠ listing at no additional cost and you could sell for —faster.
$628,200
2% more+$12,564
With Zillow Showcase(estimated)$640,764
