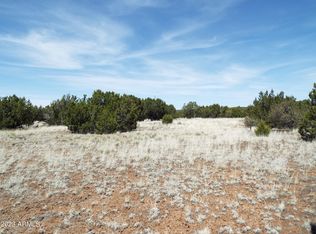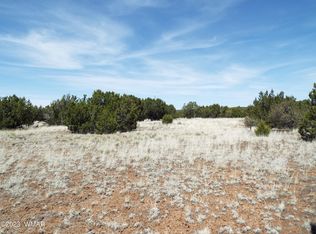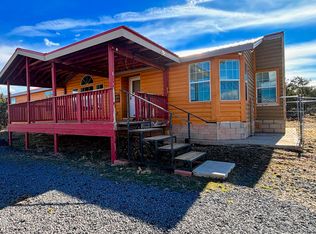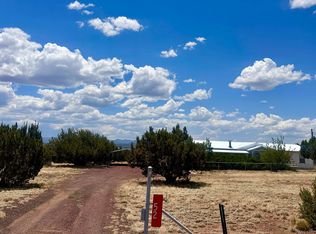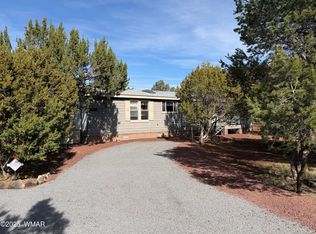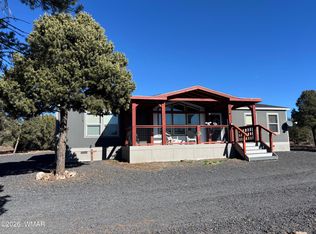***MOTIVATED Seller***
Nestled on a serene and fully fenced 10.07-acre lot, this beautifully remodeled 3-bedroom, 2-bath manufactured home offers the perfect blend of comfort, privacy, and rural charm. Surrounded by mature trees and mature fruit bearing trees, the property provides a peaceful retreat from the hustle and bustle of city life. The home features a modern interior with updated finishes throughout, including refreshed kitchens and bathrooms, making it truly move-in ready. A private well ensures reliable water access, and covered carports offer parking for up to three vehicles. With flat, usable land and plenty of open space, there's excellent potential to turn this into a horse property or hobby farm. Has electric but could also be off-grid property.
Pending
Price cut: $1K (12/17)
$389,000
80 County Road 8050 Rd, Concho, AZ 85924
3beds
2baths
1,458sqft
Est.:
Manufactured Home
Built in 2006
10.07 Acres Lot
$377,800 Zestimate®
$267/sqft
$-- HOA
What's special
Refreshed kitchens and bathroomsMove-in ready
- 123 days |
- 78 |
- 10 |
Zillow last checked: 8 hours ago
Listing updated: February 02, 2026 at 08:24pm
Listed by:
Corrina Hilton 602-526-1517,
HomeSmart,
Morgan J Knourek 480-258-2304,
HomeSmart
Source: WMAOR,MLS#: 258293
Facts & features
Interior
Bedrooms & bathrooms
- Bedrooms: 3
- Bathrooms: 2
Heating
- Forced Air, Wood
Cooling
- Evaporative Cooling
Appliances
- Laundry: Utility Room
Features
- Shower, Tub/Shower, Double Vanity, Full Bath, Kitchen/Dining Room Combo, Split Bedroom
- Flooring: Carpet, Laminate
- Windows: Double Pane Windows
- Has fireplace: Yes
- Fireplace features: Wood Burning Stove
Interior area
- Total structure area: 1,458
- Total interior livable area: 1,458 sqft
Property
Parking
- Parking features: Carport
- Has carport: Yes
Features
- Patio & porch: Deck
- Fencing: Privacy,Wire
Lot
- Size: 10.07 Acres
- Features: Wooded, Landscaped
Details
- Additional parcels included: No
- Parcel number: 10746097C
- Horses can be raised: Yes
Construction
Type & style
- Home type: MobileManufactured
- Property subtype: Manufactured Home
Materials
- Foundation: Stemwall, Slab
- Roof: Shingle,Pitched
Condition
- Year built: 2006
Utilities & green energy
- Electric: Navopache
- Gas: Propane Tank Leased
- Water: Well
- Utilities for property: Electricity Connected
Community & HOA
Community
- Security: Carbon Monoxide Detector(s), Fire Alarm
- Subdivision: Tamarran Ranch
HOA
- HOA name: No
Location
- Region: Concho
Financial & listing details
- Price per square foot: $267/sqft
- Annual tax amount: $495
- Date on market: 10/10/2025
- Ownership type: No
- Electric utility on property: Yes
- Body type: Double Wide
Estimated market value
$377,800
$359,000 - $397,000
Not available
Price history
Price history
| Date | Event | Price |
|---|---|---|
| 2/3/2026 | Pending sale | $389,000$267/sqft |
Source: | ||
| 12/17/2025 | Price change | $389,000-0.3%$267/sqft |
Source: | ||
| 10/10/2025 | Listed for sale | $390,000-1.3%$267/sqft |
Source: | ||
| 10/1/2025 | Listing removed | $395,000$271/sqft |
Source: | ||
| 9/10/2025 | Listed for sale | $395,000$271/sqft |
Source: | ||
Public tax history
Public tax history
Tax history is unavailable.BuyAbility℠ payment
Est. payment
$2,583/mo
Principal & interest
$1860
Property taxes
$587
Home insurance
$136
Climate risks
Neighborhood: 85924
Nearby schools
GreatSchools rating
- 8/10Concho Elementary SchoolGrades: PK-8Distance: 11.1 mi
- Loading
