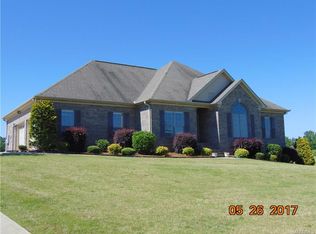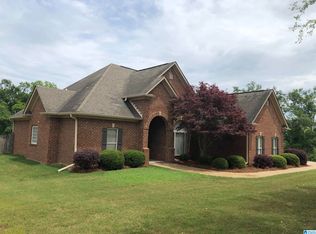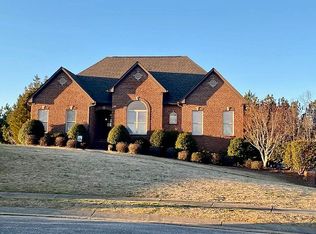Sold for $375,000
$375,000
80 Crest Loop Rd, Clanton, AL 35045
4beds
2,121sqft
Single Family Residence
Built in 2024
0.73 Acres Lot
$376,400 Zestimate®
$177/sqft
$2,149 Estimated rent
Home value
$376,400
Estimated sales range
Not available
$2,149/mo
Zestimate® history
Loading...
Owner options
Explore your selling options
What's special
The Crest Subdivision - 2,121 sq ft plus a 2 car garage. Sits on .73 +/- of an acre. Full brick and stacked stone. Walking into the spacious foyer you are lead into the great room with soaring vaulted ceilings open to the large dining area and kitchen w/smooth top stove, microwave, dishwasher, stainless appliances, over sized island and solid surface counter tops. All overlooking the back yard with a large covered porch. The master is spacious w/vaulted ceilings, the master bath w/double shower, garden tub, double sinks, oversized master closet/dressing room, any girls dream. Master can be accessed from the great room & private entrance from the garage through the mud room & laundry room. Entering from the spacious 2 car garage is a mudroom with bench, hangers and cubby holes for storage. 3 other bedrooms & a full bath separate from the master. 2 Car garage entry/side. Carpet in bedrooms only the other flooring hard tile & vinyl plank. Shown by appt only to preapproved buyers.
Zillow last checked: 8 hours ago
Listing updated: October 08, 2025 at 11:33am
Listed by:
Peggy Hall 205-415-0903,
RealtySouth - Chilton II
Bought with:
MLS Non-member Company
Birmingham Non-Member Office
Source: GALMLS,MLS#: 21384970
Facts & features
Interior
Bedrooms & bathrooms
- Bedrooms: 4
- Bathrooms: 2
- Full bathrooms: 2
Primary bedroom
- Level: First
Bedroom 1
- Level: First
Bedroom 2
- Level: First
Bedroom 3
- Level: First
Primary bathroom
- Level: First
Bathroom 1
- Level: First
Dining room
- Level: First
Kitchen
- Features: Breakfast Bar, Kitchen Island
- Level: First
Living room
- Level: First
Basement
- Area: 0
Heating
- Central, Electric
Cooling
- Central Air, Electric, Ceiling Fan(s)
Appliances
- Included: Dishwasher, Microwave, Stove-Electric, Electric Water Heater
- Laundry: Electric Dryer Hookup, Washer Hookup, Main Level, Laundry Room, Laundry (ROOM), Yes
Features
- Recessed Lighting, Split Bedroom, High Ceilings, Crown Molding, Smooth Ceilings, Double Shower, Soaking Tub, Linen Closet, Separate Shower, Split Bedrooms, Tub/Shower Combo, Walk-In Closet(s)
- Flooring: Carpet, Tile, Vinyl
- Windows: Double Pane Windows
- Attic: Pull Down Stairs,Yes
- Has fireplace: No
Interior area
- Total interior livable area: 2,121 sqft
- Finished area above ground: 2,121
- Finished area below ground: 0
Property
Parking
- Total spaces: 2
- Parking features: Attached, Driveway, Parking (MLVL), Garage Faces Side
- Attached garage spaces: 2
- Has uncovered spaces: Yes
Features
- Levels: One
- Stories: 1
- Patio & porch: Covered, Patio, Porch
- Pool features: None
- Has view: Yes
- View description: None
- Waterfront features: No
Lot
- Size: 0.73 Acres
- Features: Corner Lot, Subdivision
Details
- Parcel number: 1105150000031015
- Special conditions: N/A
Construction
Type & style
- Home type: SingleFamily
- Property subtype: Single Family Residence
Materials
- Brick
- Foundation: Slab
Condition
- New construction: Yes
- Year built: 2024
Utilities & green energy
- Sewer: Septic Tank
- Water: Public
- Utilities for property: Underground Utilities
Community & neighborhood
Location
- Region: Clanton
- Subdivision: The Crest
Other
Other facts
- Price range: $375K - $375K
- Road surface type: Paved
Price history
| Date | Event | Price |
|---|---|---|
| 10/8/2025 | Sold | $375,000+1%$177/sqft |
Source: | ||
| 9/19/2025 | Contingent | $371,175$175/sqft |
Source: | ||
| 8/1/2025 | Price change | $371,175-2.9%$175/sqft |
Source: | ||
| 5/8/2025 | Price change | $382,385-2.5%$180/sqft |
Source: | ||
| 5/6/2024 | Listed for sale | $392,385$185/sqft |
Source: | ||
Public tax history
Tax history is unavailable.
Neighborhood: 35045
Nearby schools
GreatSchools rating
- 4/10Thorsby High SchoolGrades: PK-12Distance: 4.1 mi
- 4/10Clanton Intermediate SchoolGrades: 4-6Distance: 4.7 mi
- 8/10Clanton Elementary SchoolGrades: PK-3Distance: 4.7 mi
Schools provided by the listing agent
- Elementary: Clanton
- Middle: Clanton
- High: Chilton County
Source: GALMLS. This data may not be complete. We recommend contacting the local school district to confirm school assignments for this home.
Get pre-qualified for a loan
At Zillow Home Loans, we can pre-qualify you in as little as 5 minutes with no impact to your credit score.An equal housing lender. NMLS #10287.


