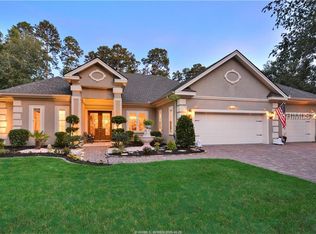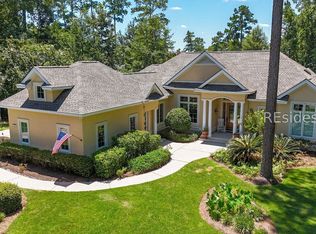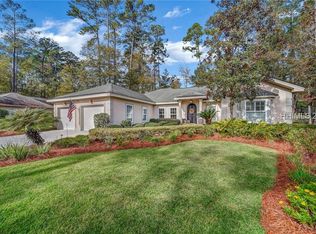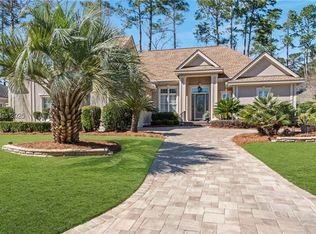Sold for $739,000
$739,000
80 Cutter Cir, Bluffton, SC 29909
3beds
2,402sqft
Single Family Residence
Built in 2002
1 Acres Lot
$746,500 Zestimate®
$308/sqft
$3,113 Estimated rent
Home value
$746,500
$687,000 - $814,000
$3,113/mo
Zestimate® history
Loading...
Owner options
Explore your selling options
What's special
Beautiful 2 bed, 2 bath with an office that can be used as a 3rd bedroom! Lovely glass French door entry leads to an open floorplan with 10’ ceilings and huge kitchen. Great room has a gas fireplace with built-ins and crown moldings. Kitchen has lots of cabinets, granite countertops, large island with seating for 4, veggie sink. Walk-in panty and casual eating area completes the kitchen. Dining area overlooking the large screened in lanai. The office has built-ins and a bay window with storage in the seating area. Large primary bedroom suite with lovely views of the private backyard. The primary bathroom offers a dual sink vanity, separate shower, and soaking tub, plus a wonderful closet with built in organizers. Gorgeous and serene backyard with lovely landscaping, brick patio. New roof 2025, New custom shower in 2nd bath. New kitchen appliances, new ceiling fans, new recessed lights, new central vac, new garbage disposal, extensive fresh landscaping, Garage floor has new epoxy coating and garage LED lighting, 3 year old HVAC system. Two car garage with a golf cart bay!
Zillow last checked: 8 hours ago
Listing updated: November 12, 2025 at 06:34pm
Listed by:
Scott Collins 843-227-9222,
Charter One Realty (063H)
Bought with:
Lowcountry Specialists
Charter One Realty (063F)
Source: REsides, Inc.,MLS#: 455035
Facts & features
Interior
Bedrooms & bathrooms
- Bedrooms: 3
- Bathrooms: 2
- Full bathrooms: 2
Primary bedroom
- Level: First
Heating
- Central, Heat Pump
Cooling
- Central Air, Heat Pump
Appliances
- Included: Double Oven, Dryer, Dishwasher, Disposal, Gas Range, Microwave, Refrigerator, Self Cleaning Oven, Washer
Features
- Attic, Bookcases, Built-in Features, Ceiling Fan(s), Fireplace, Handicap Access, Main Level Primary, Multiple Closets, Pull Down Attic Stairs, Central Vacuum, Entrance Foyer, Eat-in Kitchen, Workshop
- Flooring: Carpet, Engineered Hardwood, Tile
- Windows: Bay Window(s), Insulated Windows, Screens
Interior area
- Total interior livable area: 2,402 sqft
Property
Parking
- Total spaces: 2
- Parking features: Garage, Two Car Garage, Golf Cart Garage
- Garage spaces: 2
Features
- Stories: 1
- Patio & porch: Patio, Porch, Screened
- Exterior features: Enclosed Porch, Handicap Accessible, Sprinkler/Irrigation, Paved Driveway, Patio, Rain Gutters
- Pool features: Community
- Has view: Yes
- View description: Trees/Woods
- Water view: Trees/Woods
Lot
- Size: 1 Acres
- Features: 1/4 to 1/2 Acre Lot
Details
- Parcel number: R60001300001410000
- Special conditions: None
Construction
Type & style
- Home type: SingleFamily
- Architectural style: One Story
- Property subtype: Single Family Residence
Materials
- Stucco
- Roof: Asphalt
Condition
- Year built: 2002
Utilities & green energy
- Water: Public
Community & neighborhood
Senior living
- Senior community: Yes
Location
- Region: Bluffton
- Subdivision: Riverbend
Other
Other facts
- Listing terms: Cash,Conventional
Price history
| Date | Event | Price |
|---|---|---|
| 8/27/2025 | Sold | $739,000$308/sqft |
Source: | ||
| 7/30/2025 | Pending sale | $739,000$308/sqft |
Source: | ||
| 7/23/2025 | Listed for sale | $739,000+3.4%$308/sqft |
Source: | ||
| 6/20/2022 | Sold | $715,000$298/sqft |
Source: Public Record Report a problem | ||
| 5/16/2022 | Pending sale | $715,000$298/sqft |
Source: | ||
Public tax history
| Year | Property taxes | Tax assessment |
|---|---|---|
| 2023 | $3,510 -53.4% | $28,000 -4.4% |
| 2022 | $7,531 +268.9% | $29,280 +91.2% |
| 2021 | $2,041 | $15,310 |
Find assessor info on the county website
Neighborhood: 29909
Nearby schools
GreatSchools rating
- 9/10Okatie Elementary SchoolGrades: PK-5Distance: 0.9 mi
- 6/10Bluffton Middle SchoolGrades: 6-8Distance: 4.9 mi
- 9/10May River HighGrades: 9-12Distance: 6.8 mi
Get pre-qualified for a loan
At Zillow Home Loans, we can pre-qualify you in as little as 5 minutes with no impact to your credit score.An equal housing lender. NMLS #10287.
Sell with ease on Zillow
Get a Zillow Showcase℠ listing at no additional cost and you could sell for —faster.
$746,500
2% more+$14,930
With Zillow Showcase(estimated)$761,430



