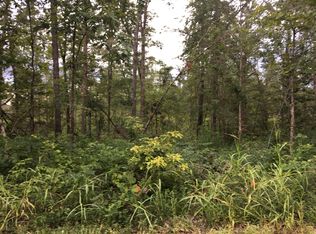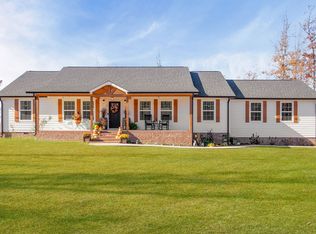Closed
$145,000
80 Darrell Rye Rd, Erin, TN 37061
4beds
1,602sqft
Manufactured On Land, Residential
Built in 1982
1.6 Acres Lot
$146,000 Zestimate®
$91/sqft
$1,849 Estimated rent
Home value
$146,000
Estimated sales range
Not available
$1,849/mo
Zestimate® history
Loading...
Owner options
Explore your selling options
What's special
Charming 4-Bedroom, 3-Bathroom Home on 1.6 Acres – Great Price!
Don’t miss this fantastic opportunity to own a beautiful 4-bedroom, 3-bathroom home situated on 1.6 acres of serene, private land. Enjoy peaceful living with stunning front porches and a spacious back deck perfect for outdoor relaxation.
The open kitchen features an island and comes fully equipped with all appliances, including a washer and dryer. There’s also a dedicated space for pets, ideal for dog lovers!
Schedule your showing today with your Realtor and make this lovely home yours!
Zillow last checked: 8 hours ago
Listing updated: August 01, 2025 at 07:29am
Listing Provided by:
David D Greene 931-801-8556,
Crye-Leike, Inc., REALTORS,
Valerie Hooper 931-721-7788,
Crye-Leike, Inc., REALTORS
Bought with:
Barbara Isham, 358857
Century 21 Fountain Realty, LLC
Source: RealTracs MLS as distributed by MLS GRID,MLS#: 2764043
Facts & features
Interior
Bedrooms & bathrooms
- Bedrooms: 4
- Bathrooms: 3
- Full bathrooms: 3
- Main level bedrooms: 4
Heating
- Central
Cooling
- Central Air
Appliances
- Included: Dishwasher, Dryer, Ice Maker, Microwave, Refrigerator, Washer, Electric Oven, Electric Range
Features
- Kitchen Island
- Flooring: Carpet, Laminate, Vinyl
- Basement: None,Crawl Space
Interior area
- Total structure area: 1,602
- Total interior livable area: 1,602 sqft
- Finished area above ground: 1,602
Property
Features
- Levels: One
- Stories: 1
Lot
- Size: 1.60 Acres
Details
- Parcel number: 061 01401 000
- Special conditions: Standard
Construction
Type & style
- Home type: MobileManufactured
- Property subtype: Manufactured On Land, Residential
Materials
- Vinyl Siding
Condition
- New construction: No
- Year built: 1982
Utilities & green energy
- Sewer: Septic Tank
- Water: Private
- Utilities for property: Water Available
Community & neighborhood
Location
- Region: Erin
- Subdivision: None
Price history
| Date | Event | Price |
|---|---|---|
| 7/31/2025 | Sold | $145,000-3.3%$91/sqft |
Source: | ||
| 7/22/2025 | Contingent | $150,000$94/sqft |
Source: | ||
| 7/12/2025 | Price change | $150,000-11.2%$94/sqft |
Source: | ||
| 7/11/2025 | Listed for sale | $169,000-1.2%$105/sqft |
Source: | ||
| 6/27/2025 | Contingent | $171,000$107/sqft |
Source: | ||
Public tax history
| Year | Property taxes | Tax assessment |
|---|---|---|
| 2025 | $522 -2.8% | $30,175 |
| 2024 | $537 | $30,175 |
| 2023 | $537 +11.6% | $30,175 +75.4% |
Find assessor info on the county website
Neighborhood: 37061
Nearby schools
GreatSchools rating
- 6/10Erin Elementary SchoolGrades: PK-5Distance: 4.8 mi
- 5/10Houston Co Middle SchoolGrades: 6-8Distance: 5 mi
- 5/10Houston Co High SchoolGrades: 9-12Distance: 7.5 mi
Schools provided by the listing agent
- Elementary: Erin Elementary
- Middle: Houston Co Middle School
- High: Houston Co High School
Source: RealTracs MLS as distributed by MLS GRID. This data may not be complete. We recommend contacting the local school district to confirm school assignments for this home.

