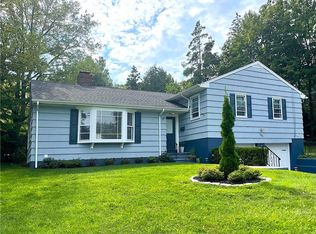Sold for $960,000
$960,000
80 Donnybrook Road, Scarsdale, NY 10583
6beds
3,712sqft
Single Family Residence, Residential
Built in 1957
0.28 Acres Lot
$1,945,000 Zestimate®
$259/sqft
$7,629 Estimated rent
Home value
$1,945,000
$1.71M - $2.22M
$7,629/mo
Zestimate® history
Loading...
Owner options
Explore your selling options
What's special
Great space waiting for you to make it your own. This home features a large updated granite counter kitchen with breakfast room opening to sprawling deck and garden, a fabulous dining room to meet all your entertaining needs, and a wonderful living room with a marble fireplace just perfect for your Baby Grand Piano. There are ample bedrooms and bathrooms for your overnight guests and sleepover playdates. This home offers a finished walk-out lower level with playroom, summer kitchen, home office, and full bath. Recently painted, hardwood flooring, and updated electrical and plumbing. All this and desirably located near shops, school, tennis court, parkway, and walkable to all. A great value! Additional Information: Amenities:Storage,ParkingFeatures:1 Car Attached,
Zillow last checked: 8 hours ago
Listing updated: November 16, 2024 at 06:40am
Listed by:
Iris Kalt 914-643-1367,
Berkshire Hathaway HS NY Prop 914-834-7777
Bought with:
Iris Kalt, 30KA0623059
Berkshire Hathaway HS NY Prop
Source: OneKey® MLS,MLS#: H6225797
Facts & features
Interior
Bedrooms & bathrooms
- Bedrooms: 6
- Bathrooms: 6
- Full bathrooms: 5
- 1/2 bathrooms: 1
Other
- Description: Entrance hall, living room with marble fireplace/built-ins/bay window, formal dining room with bay window, modern eat-in kitchen/ss appliances/granite counters/sgd to deck, laundry room, powder room, office, family room with bay window, primary bedroom with en suite bath, 2 additional bedrooms, hall bath
- Level: First
Other
- Description: Hall, guest bedroom with bath, 2 additional bedrooms, bathroom, 2nd office
- Level: Second
Other
- Description: Walk out, gym with door out, bathroom, large playroom with summer kitchen/granite counter, man cave/den, utilities
- Level: Lower
Heating
- Forced Air
Cooling
- Central Air
Appliances
- Included: Dishwasher, Dryer, Microwave, Refrigerator, Washer, Gas Water Heater
- Laundry: Inside
Features
- Built-in Features, Eat-in Kitchen, Formal Dining, First Floor Bedroom, First Floor Full Bath, Granite Counters, Master Downstairs, Primary Bathroom, Pantry
- Flooring: Hardwood
- Basement: Full,Walk-Out Access
- Attic: Full,Walkup
- Number of fireplaces: 1
Interior area
- Total structure area: 3,712
- Total interior livable area: 3,712 sqft
Property
Parking
- Total spaces: 1
- Parking features: Attached, Driveway, Garage Door Opener
- Has uncovered spaces: Yes
Features
- Levels: Two
- Stories: 2
- Patio & porch: Deck
- Exterior features: Basketball Hoop, Mailbox
Lot
- Size: 0.28 Acres
- Features: Level, Near Public Transit, Near School, Near Shops, Views
Details
- Parcel number: 1000000008032570000003
Construction
Type & style
- Home type: SingleFamily
- Architectural style: Colonial,Ranch
- Property subtype: Single Family Residence, Residential
Materials
- Brick, Vinyl Siding
Condition
- Actual
- Year built: 1957
Utilities & green energy
- Sewer: Public Sewer
- Water: Public
- Utilities for property: Trash Collection Public
Community & neighborhood
Location
- Region: Scarsdale
Other
Other facts
- Listing agreement: Exclusive Right To Sell
- Listing terms: Cash
Price history
| Date | Event | Price |
|---|---|---|
| 4/22/2024 | Sold | $960,000-3.8%$259/sqft |
Source: | ||
| 3/31/2023 | Contingent | $998,000$269/sqft |
Source: | ||
| 3/31/2023 | Pending sale | $998,000$269/sqft |
Source: | ||
| 1/6/2023 | Listed for sale | $998,000-26.1%$269/sqft |
Source: | ||
| 8/14/2022 | Listing removed | -- |
Source: | ||
Public tax history
| Year | Property taxes | Tax assessment |
|---|---|---|
| 2024 | -- | $16,420 -26% |
| 2023 | -- | $22,200 |
| 2022 | -- | $22,200 |
Find assessor info on the county website
Neighborhood: 10583
Nearby schools
GreatSchools rating
- 8/10George M Davis Elementary SchoolGrades: K-5Distance: 0.2 mi
- 7/10Albert Leonard Middle SchoolGrades: 6-8Distance: 2 mi
- 4/10New Rochelle High SchoolGrades: 9-12Distance: 3.3 mi
Schools provided by the listing agent
- Elementary: George M Davis Elementary School
- Middle: Albert Leonard Middle School
- High: New Rochelle High School
Source: OneKey® MLS. This data may not be complete. We recommend contacting the local school district to confirm school assignments for this home.
Get a cash offer in 3 minutes
Find out how much your home could sell for in as little as 3 minutes with a no-obligation cash offer.
Estimated market value$1,945,000
Get a cash offer in 3 minutes
Find out how much your home could sell for in as little as 3 minutes with a no-obligation cash offer.
Estimated market value
$1,945,000
