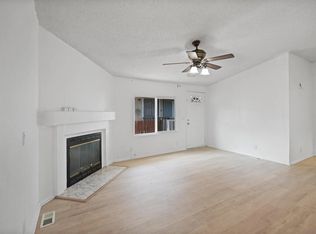Sold for $180,000 on 06/30/25
Listing Provided by:
JAMES VEGA DRE #01346612 951-453-5939,
REAL ESTATE MAVENS
Bought with: REAL ESTATE MAVENS
$180,000
80 E Dawes St SPACE 111, Perris, CA 92571
3beds
1,056sqft
Manufactured Home
Built in 1988
-- sqft lot
$177,200 Zestimate®
$170/sqft
$2,532 Estimated rent
Home value
$177,200
$161,000 - $195,000
$2,532/mo
Zestimate® history
Loading...
Owner options
Explore your selling options
What's special
Welcome to this beautifully renovated 3-bedroom, 2-bath manufactured home, offering the best floor plan in the community! Located in a well-established park in Perris, CA, this home has been thoughtfully updated from top to bottom with practically new everything. Step inside to discover an open, spacious floor plan with an abundance of natural light and modern finishes throughout. Enjoy the brand-new vinyl flooring that flows seamlessly from room to room, and a sleek, contemporary kitchen with new cabinetry and stunning quartz countertops—perfect for cooking and entertaining. The home boasts custom-designed bathrooms with high-end finishes, along with new windows that enhance both the look and energy efficiency of the home. Every detail has been carefully considered with new fixtures and fresh interior and exterior paint, creating a truly move-in-ready experience. Sitting on a desirable corner lot, you'll have added privacy and space for outdoor enjoyment. This is your chance to own the model unit in the community, offering unparalleled value compared to other units available for purchase
Zillow last checked: 8 hours ago
Listing updated: June 30, 2025 at 11:07am
Listing Provided by:
JAMES VEGA DRE #01346612 951-453-5939,
REAL ESTATE MAVENS
Bought with:
JAMES VEGA, DRE #01346612
REAL ESTATE MAVENS
Source: CRMLS,MLS#: IV25086078 Originating MLS: California Regional MLS
Originating MLS: California Regional MLS
Facts & features
Interior
Bedrooms & bathrooms
- Bedrooms: 3
- Bathrooms: 2
- Full bathrooms: 2
Bathroom
- Features: Laminate Counters, Quartz Counters
Kitchen
- Features: Kitchen Island, Quartz Counters, Remodeled, Updated Kitchen
Heating
- Central, Fireplace(s), See Remarks
Cooling
- Central Air
Appliances
- Included: Dishwasher, Disposal, Gas Range, Microwave
- Laundry: Laundry Room
Features
- Open Floorplan, Quartz Counters, Recessed Lighting
- Flooring: Vinyl
- Windows: Double Pane Windows
Interior area
- Total interior livable area: 1,056 sqft
Property
Parking
- Total spaces: 2
- Parking features: Assigned, Door-Multi, Garage
- Attached garage spaces: 2
Accessibility
- Accessibility features: Parking
Features
- Levels: One
- Stories: 1
- Entry location: Living Room
- Patio & porch: Concrete, Covered, Front Porch, Patio
- Pool features: Community
- Fencing: Wood
- Has view: Yes
- View description: Neighborhood
Lot
- Features: Rectangular Lot
Details
- Parcel number: 009712096
- On leased land: Yes
- Lease amount: $1,025
- Special conditions: Standard
Construction
Type & style
- Home type: MobileManufactured
- Property subtype: Manufactured Home
Materials
- Drywall
- Foundation: Pillar/Post/Pier, Raised
- Roof: Composition
Condition
- Updated/Remodeled,Turnkey
- Year built: 1988
Utilities & green energy
- Electric: Standard
- Sewer: Public Sewer
- Water: Public
- Utilities for property: Sewer Connected
Community & neighborhood
Security
- Security features: Gated Community
Community
- Community features: Street Lights, Gated, Pool
Location
- Region: Perris
Other
Other facts
- Body type: Double Wide
- Listing terms: Cash,Contract
- Road surface type: Paved
Price history
| Date | Event | Price |
|---|---|---|
| 6/30/2025 | Sold | $180,000+0.1%$170/sqft |
Source: | ||
| 6/13/2025 | Pending sale | $179,900+1613.3%$170/sqft |
Source: | ||
| 1/1/1998 | Sold | $10,500$10/sqft |
Source: Agent Provided | ||
Public tax history
| Year | Property taxes | Tax assessment |
|---|---|---|
| 2025 | $413 +28.1% | $36,924 +2.6% |
| 2024 | $322 +1.2% | $35,975 +2% |
| 2023 | $319 +2.5% | $35,270 +2% |
Find assessor info on the county website
Neighborhood: 92571
Nearby schools
GreatSchools rating
- 8/10May Ranch Elementary SchoolGrades: K-5Distance: 1.1 mi
- 5/10Lakeside Middle SchoolGrades: 7-8Distance: 2.9 mi
- 5/10Orange Vista HighGrades: 9-12Distance: 2.6 mi
Schools provided by the listing agent
- High: Perris
Source: CRMLS. This data may not be complete. We recommend contacting the local school district to confirm school assignments for this home.
Get a cash offer in 3 minutes
Find out how much your home could sell for in as little as 3 minutes with a no-obligation cash offer.
Estimated market value
$177,200
Get a cash offer in 3 minutes
Find out how much your home could sell for in as little as 3 minutes with a no-obligation cash offer.
Estimated market value
$177,200

