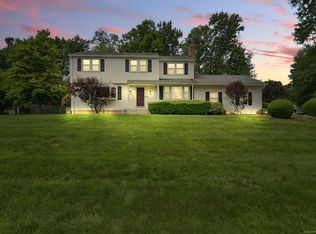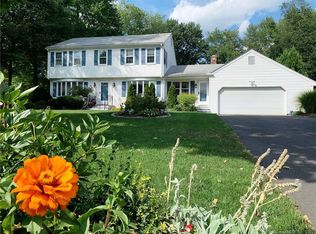Sold for $479,910 on 07/02/25
$479,910
80 Farmstead Lane, Windsor, CT 06095
4beds
3,164sqft
Single Family Residence
Built in 1975
0.63 Acres Lot
$495,300 Zestimate®
$152/sqft
$3,521 Estimated rent
Home value
$495,300
$451,000 - $545,000
$3,521/mo
Zestimate® history
Loading...
Owner options
Explore your selling options
What's special
Welcome to 80 Farmstead Lane, a move-in ready Colonial located in one of Windsor's most desirable neighborhoods. This lovingly maintained home offers a spacious, flexible layout with quality updates throughout. The heart of the home is the remodeled kitchen, featuring granite countertops, gas cooking, and stainless steel appliances. It flows seamlessly into a bright living room with vaulted ceilings and a cozy gas fireplace, creating the perfect space for everyday living and entertaining. A separate den with its own vaulted ceiling, dry bar, and skylights offers additional room to relax or work from home. Upstairs, you'll find four generously sized bedrooms with hardwood floors, including a primary suite with a private full bath. The finished lower level provides even more space with a rec room, media room, and wet bar, ideal for entertaining, hobbies, or additional needed space! Outside, enjoy a fully fenced backyard with a private deck, perfect for gatherings, grilling, or enjoyable evenings. Additional features include an attached two-car garage, a 2021 gas hot water heater, and efficient multi-zone gas heating. Conveniently located near shopping, schools, and commuter routes, this home truly checks all the boxes.
Zillow last checked: 8 hours ago
Listing updated: July 07, 2025 at 07:41am
Listed by:
X Team At Real Broker CT,
James Corby 860-865-8197,
Real Broker CT, LLC 855-450-0442
Bought with:
Jon Sigler, RES.0808054
Coldwell Banker Realty
Source: Smart MLS,MLS#: 24098984
Facts & features
Interior
Bedrooms & bathrooms
- Bedrooms: 4
- Bathrooms: 3
- Full bathrooms: 2
- 1/2 bathrooms: 1
Primary bedroom
- Features: Bedroom Suite, Ceiling Fan(s), Full Bath, Hardwood Floor
- Level: Upper
- Area: 212.96 Square Feet
- Dimensions: 12.1 x 17.6
Bedroom
- Features: Hardwood Floor
- Level: Upper
- Area: 115.36 Square Feet
- Dimensions: 10.3 x 11.2
Bedroom
- Features: Hardwood Floor
- Level: Upper
- Area: 134.31 Square Feet
- Dimensions: 11.1 x 12.1
Bedroom
- Features: Hardwood Floor
- Level: Upper
- Area: 122.21 Square Feet
- Dimensions: 11.1 x 11.01
Primary bathroom
- Features: Tub w/Shower, Tile Floor
- Level: Upper
- Area: 27.88 Square Feet
- Dimensions: 4.1 x 6.8
Bathroom
- Features: Laminate Floor
- Level: Main
- Area: 33.8 Square Feet
- Dimensions: 5.2 x 6.5
Den
- Features: Skylight, High Ceilings, Vaulted Ceiling(s), Dry Bar, Tile Floor
- Level: Main
- Area: 214.32 Square Feet
- Dimensions: 14.1 x 15.2
Dining room
- Features: Ceiling Fan(s), Hardwood Floor
- Level: Main
- Area: 145.41 Square Feet
- Dimensions: 11.1 x 13.1
Family room
- Features: Vaulted Ceiling(s), Ceiling Fan(s), Gas Log Fireplace, Hardwood Floor
- Level: Main
- Area: 237.75 Square Feet
- Dimensions: 11.11 x 21.4
Living room
- Features: Built-in Features, Hardwood Floor
- Level: Main
- Area: 267.51 Square Feet
- Dimensions: 11.1 x 24.1
Media room
- Features: Remodeled, Wet Bar, Vinyl Floor
- Level: Lower
- Area: 475.37 Square Feet
- Dimensions: 21.5 x 22.11
Rec play room
- Features: Remodeled, Vinyl Floor
- Level: Lower
- Area: 245.42 Square Feet
- Dimensions: 11.1 x 22.11
Heating
- Hot Water, Natural Gas
Cooling
- Attic Fan, Ceiling Fan(s)
Appliances
- Included: Gas Range, Oven/Range, Range Hood, Refrigerator, Dishwasher, Disposal, Washer, Dryer, Gas Water Heater, Water Heater
- Laundry: Lower Level
Features
- Wired for Data, Open Floorplan
- Windows: Thermopane Windows
- Basement: Full,Heated,Finished,Interior Entry
- Attic: Storage,Access Via Hatch
- Number of fireplaces: 1
Interior area
- Total structure area: 3,164
- Total interior livable area: 3,164 sqft
- Finished area above ground: 2,446
- Finished area below ground: 718
Property
Parking
- Total spaces: 2
- Parking features: Attached, Paved, Off Street, Driveway, Private
- Attached garage spaces: 2
- Has uncovered spaces: Yes
Features
- Patio & porch: Porch, Deck
- Exterior features: Rain Gutters
- Fencing: Partial,Privacy,Chain Link
Lot
- Size: 0.63 Acres
- Features: Interior Lot, Dry, Level, Cleared
Details
- Additional structures: Shed(s)
- Parcel number: 773092
- Zoning: AA
Construction
Type & style
- Home type: SingleFamily
- Architectural style: Colonial
- Property subtype: Single Family Residence
Materials
- Vinyl Siding
- Foundation: Concrete Perimeter
- Roof: Asphalt
Condition
- New construction: No
- Year built: 1975
Utilities & green energy
- Sewer: Public Sewer
- Water: Public
Green energy
- Energy efficient items: Windows
Community & neighborhood
Community
- Community features: Park, Near Public Transport
Location
- Region: Windsor
Price history
| Date | Event | Price |
|---|---|---|
| 7/7/2025 | Pending sale | $479,9000%$152/sqft |
Source: | ||
| 7/2/2025 | Sold | $479,910+0%$152/sqft |
Source: | ||
| 5/29/2025 | Listed for sale | $479,900+4.3%$152/sqft |
Source: | ||
| 5/9/2024 | Sold | $460,000$145/sqft |
Source: Public Record | ||
Public tax history
| Year | Property taxes | Tax assessment |
|---|---|---|
| 2025 | $8,064 -6.2% | $283,430 |
| 2024 | $8,594 +34.9% | $283,430 +49.5% |
| 2023 | $6,369 +1% | $189,560 |
Find assessor info on the county website
Neighborhood: 06095
Nearby schools
GreatSchools rating
- NAOliver Ellsworth SchoolGrades: PK-2Distance: 1.8 mi
- 6/10Sage Park Middle SchoolGrades: 6-8Distance: 2.6 mi
- 3/10Windsor High SchoolGrades: 9-12Distance: 2.6 mi
Schools provided by the listing agent
- High: Windsor
Source: Smart MLS. This data may not be complete. We recommend contacting the local school district to confirm school assignments for this home.

Get pre-qualified for a loan
At Zillow Home Loans, we can pre-qualify you in as little as 5 minutes with no impact to your credit score.An equal housing lender. NMLS #10287.
Sell for more on Zillow
Get a free Zillow Showcase℠ listing and you could sell for .
$495,300
2% more+ $9,906
With Zillow Showcase(estimated)
$505,206
