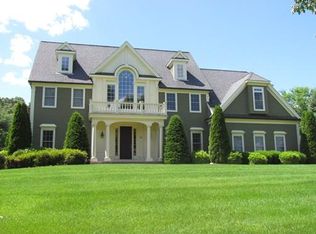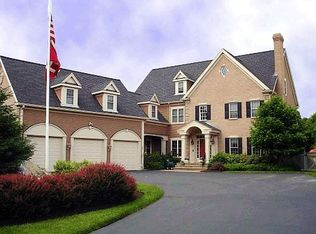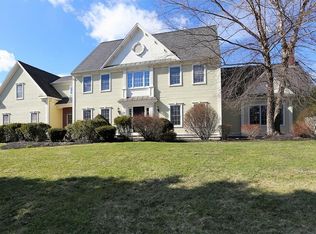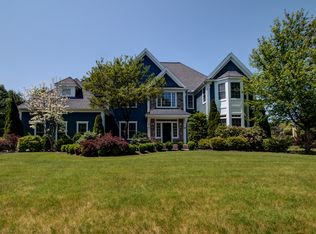This elegant home will show you what true value is. Stunning custom colonial resale by Brendon Homes on a spectacular lot. First floor flows beautifully from casual spaces to formal areas. Gourmet kitchen with large dining nook - full of natural light. Soaring two story fireplaced family room with custom built entertainment center, handsome office with French doors and custom cherry woodwork. Elegant foyer beams with gleaming hardwoods and recessed lighting. Formal living room with fireplace and French doors. Generous sized bedrooms with one including a full bath. Master suite offers a stunning bathroom with whirlpool tub and custom shower, cathedral ceiling and sitting area that overlooks the property. Freshly painted inside and out, new deck, boiler, hot water heater, state of the art security system, and so much more. Once you step into this dream home, you won't want to leave.
This property is off market, which means it's not currently listed for sale or rent on Zillow. This may be different from what's available on other websites or public sources.



