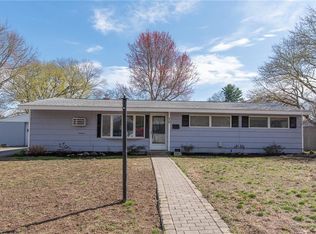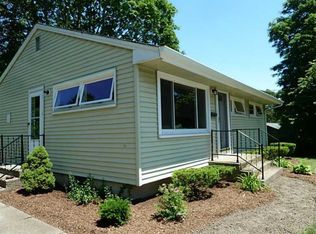Sold for $440,000 on 08/01/25
$440,000
80 Flagg Ave, Warwick, RI 02886
3beds
1,615sqft
Single Family Residence
Built in 1955
0.29 Acres Lot
$443,100 Zestimate®
$272/sqft
$2,938 Estimated rent
Home value
$443,100
$394,000 - $496,000
$2,938/mo
Zestimate® history
Loading...
Owner options
Explore your selling options
What's special
Welcome to this meticulously maintained ranch, nestled in a wonderful neighborhood that combines comfort, style, and convenience. This home features stunning hardwood floors throughout creating a warm, inviting atmosphere from the moment you step inside. The updated kitchen is a true stand out offering granite counter tops, stainless steel appliances, and plenty of cabinet space perfect for cooking and entertaining. You'll find three spacious bedrooms, ideal for a growing family or hosting guests. The finished lower level adds incredible versatility with a large family room and a dedicated workout area, giving everyone space to relax, play or stay active. Step outside to enjoy the oversized deck overlooking a beautiful fenced in yard. Don’t miss your chance to make it yours.
Zillow last checked: 8 hours ago
Listing updated: August 05, 2025 at 11:02am
Listed by:
Terry Cipolla 401-787-0512,
First Choice Real Estate Group
Bought with:
Jennifer Eaton, RES.0040670
Ocean Roads Realty LLC
Source: StateWide MLS RI,MLS#: 1386466
Facts & features
Interior
Bedrooms & bathrooms
- Bedrooms: 3
- Bathrooms: 1
- Full bathrooms: 1
Bathroom
- Level: First
Other
- Level: First
Other
- Level: First
Other
- Level: First
Dining room
- Level: First
Family room
- Level: First
Kitchen
- Level: First
Media room
- Level: Lower
Heating
- Natural Gas, Baseboard, Central, Forced Water, Gas Connected
Cooling
- None
Appliances
- Included: Gas Water Heater, Dishwasher, Dryer, Range Hood, Oven/Range, Refrigerator, Washer
Features
- Wall (Plaster), Plumbing (Mixed)
- Flooring: Ceramic Tile, Hardwood, Laminate
- Doors: Storm Door(s)
- Windows: Storm Window(s)
- Basement: Full,Interior Entry,Partially Finished,Family Room,Laundry,Storage Space
- Attic: Attic Storage
- Has fireplace: No
- Fireplace features: None
Interior area
- Total structure area: 1,015
- Total interior livable area: 1,615 sqft
- Finished area above ground: 1,015
- Finished area below ground: 600
Property
Parking
- Total spaces: 4
- Parking features: No Garage
Accessibility
- Accessibility features: One Level
Features
- Patio & porch: Deck
Lot
- Size: 0.29 Acres
Details
- Parcel number: WARWM246B0073L0000
- Special conditions: Conventional/Market Value
- Other equipment: Pellet Stove
Construction
Type & style
- Home type: SingleFamily
- Architectural style: Ranch
- Property subtype: Single Family Residence
Materials
- Plaster, Shingles, Wood
- Foundation: Concrete Perimeter
Condition
- New construction: No
- Year built: 1955
Utilities & green energy
- Electric: 150 Amp Service
- Sewer: Septic Tank
- Utilities for property: Water Connected
Community & neighborhood
Community
- Community features: Near Public Transport, Commuter Bus, Golf, Highway Access, Private School, Public School, Railroad, Recreational Facilities, Restaurants, Schools, Near Shopping
Location
- Region: Warwick
Price history
| Date | Event | Price |
|---|---|---|
| 8/1/2025 | Sold | $440,000-2%$272/sqft |
Source: | ||
| 7/1/2025 | Pending sale | $449,000$278/sqft |
Source: | ||
| 6/10/2025 | Contingent | $449,000$278/sqft |
Source: | ||
| 6/2/2025 | Listed for sale | $449,000+32.1%$278/sqft |
Source: | ||
| 11/7/2022 | Sold | $340,000+7.9%$211/sqft |
Source: | ||
Public tax history
| Year | Property taxes | Tax assessment |
|---|---|---|
| 2025 | $4,214 | $291,200 |
| 2024 | $4,214 +2% | $291,200 |
| 2023 | $4,132 +7.8% | $291,200 +42.3% |
Find assessor info on the county website
Neighborhood: 02886
Nearby schools
GreatSchools rating
- 6/10Robertson SchoolGrades: K-5Distance: 1.6 mi
- 5/10Winman Junior High SchoolGrades: 6-8Distance: 0.9 mi
- 5/10Toll Gate High SchoolGrades: 9-12Distance: 0.9 mi

Get pre-qualified for a loan
At Zillow Home Loans, we can pre-qualify you in as little as 5 minutes with no impact to your credit score.An equal housing lender. NMLS #10287.
Sell for more on Zillow
Get a free Zillow Showcase℠ listing and you could sell for .
$443,100
2% more+ $8,862
With Zillow Showcase(estimated)
$451,962
