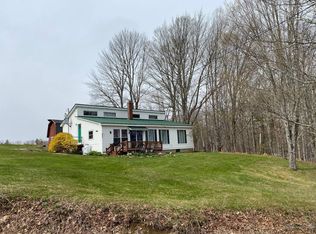Closed
$900,000
80 Flinn Road, Newburgh, ME 04444
3beds
3,720sqft
Single Family Residence
Built in 2012
10 Acres Lot
$914,200 Zestimate®
$242/sqft
$3,366 Estimated rent
Home value
$914,200
$567,000 - $1.48M
$3,366/mo
Zestimate® history
Loading...
Owner options
Explore your selling options
What's special
Work well...live well on your dream homestead on 10 acres. Split into two perfectly utilized 5-acre parcels. The first parcel features a custom cape-style home with timeless wrap around porch and farmhouse charm. This 3-bedroom, 3-bath home includes a luxurious primary suite with a state-of-the-art bath—featuring a soaking tub, double oversized tile shower, radiant heat, and an infrared sauna. Inside, you'll also find a dedicated office, playroom, full finished basement, and functional spaces like a large laundry room, and custom mudroom off the attached, and finished garage.
Step outside to your private outdoor oasis with a 18 X 36 heated pool, ideal for relaxing or entertaining. The property is fully set up for hobby farming or equestrian life with a horse barn (including tack area and hay loft), a chicken coop, and fenced back yard.
Across the way, the second 5-acre parcel is tailored for work and recreation. A 50x50 fully insulated, heated shop provides ample space for projects or business use with a solar array producing 23-26 MWH per year to power this estate. Additionally there is a separate 28x44 crane building allows for heavy equipment or mechanical work. Behind the structures lies a managed hunting field with a dedicated food plot—perfect for outdoor enthusiasts.
This property blends upscale rural living with the functionality of a working estate—ideal for those seeking space, privacy, and versatility. Whether you're raising animals, running a business, or enjoying nature, this one-of-a-kind property delivers.
Zillow last checked: 8 hours ago
Listing updated: November 05, 2025 at 07:39am
Listed by:
ERA Dawson-Bradford Co.
Bought with:
NextHome Experience
Source: Maine Listings,MLS#: 1632796
Facts & features
Interior
Bedrooms & bathrooms
- Bedrooms: 3
- Bathrooms: 3
- Full bathrooms: 3
Primary bedroom
- Features: Double Vanity, Full Bath, Soaking Tub, Separate Shower, Suite, Vaulted Ceiling(s), Walk-In Closet(s)
- Level: First
Bedroom 2
- Features: Closet
- Level: First
Bedroom 3
- Features: Skylight, Vaulted Ceiling(s)
- Level: Second
Bonus room
- Level: Basement
Dining room
- Features: Cathedral Ceiling(s), Dining Area, Heat Stove
- Level: First
Exercise room
- Level: Basement
Family room
- Level: Basement
Great room
- Features: Vaulted Ceiling(s)
- Level: First
Kitchen
- Features: Eat-in Kitchen, Pantry
- Level: First
Laundry
- Features: Built-in Features
- Level: First
Mud room
- Level: First
Office
- Level: Second
Sunroom
- Level: First
Heating
- Baseboard, Heat Pump, Hot Water, Zoned, Radiant, Pellet Stove
Cooling
- Heat Pump
Appliances
- Included: Dishwasher, Microwave, Gas Range, Refrigerator
- Laundry: Built-Ins
Features
- 1st Floor Primary Bedroom w/Bath, Walk-In Closet(s)
- Flooring: Tile, Wood, Luxury Vinyl
- Basement: Doghouse,Interior Entry,Full
- Number of fireplaces: 1
Interior area
- Total structure area: 3,720
- Total interior livable area: 3,720 sqft
- Finished area above ground: 2,720
- Finished area below ground: 1,000
Property
Parking
- Total spaces: 10
- Parking features: Gravel, 21+ Spaces, Garage Door Opener, Detached, Heated Garage
- Attached garage spaces: 10
Features
- Patio & porch: Deck, Porch
- Has spa: Yes
Lot
- Size: 10 Acres
- Features: Near Golf Course, Rural, Level, Open Lot, Landscaped, Wooded
Details
- Additional structures: Shed(s), Barn(s)
- Parcel number: NEWHM005L261
- Zoning: Rural
- Other equipment: Generator
Construction
Type & style
- Home type: SingleFamily
- Architectural style: Farmhouse,Ranch
- Property subtype: Single Family Residence
Materials
- Wood Frame, Vinyl Siding
- Roof: Metal
Condition
- Year built: 2012
Utilities & green energy
- Electric: Circuit Breakers
- Water: Private, Well
Community & neighborhood
Location
- Region: Newburgh
Other
Other facts
- Road surface type: Paved
Price history
| Date | Event | Price |
|---|---|---|
| 11/3/2025 | Sold | $900,000-7.7%$242/sqft |
Source: | ||
| 9/11/2025 | Contingent | $975,000$262/sqft |
Source: | ||
| 8/1/2025 | Listed for sale | $975,000$262/sqft |
Source: | ||
Public tax history
| Year | Property taxes | Tax assessment |
|---|---|---|
| 2024 | $6,093 +16.1% | $448,005 +10.1% |
| 2023 | $5,248 +7% | $406,843 +26.9% |
| 2022 | $4,904 +1.1% | $320,553 +5.1% |
Find assessor info on the county website
Neighborhood: 04444
Nearby schools
GreatSchools rating
- NAEarl C Mcgraw SchoolGrades: K-2Distance: 8.1 mi
- 10/10Reeds Brook Middle SchoolGrades: 6-8Distance: 8 mi
- 7/10Hampden AcademyGrades: 9-12Distance: 8.2 mi
Get pre-qualified for a loan
At Zillow Home Loans, we can pre-qualify you in as little as 5 minutes with no impact to your credit score.An equal housing lender. NMLS #10287.
